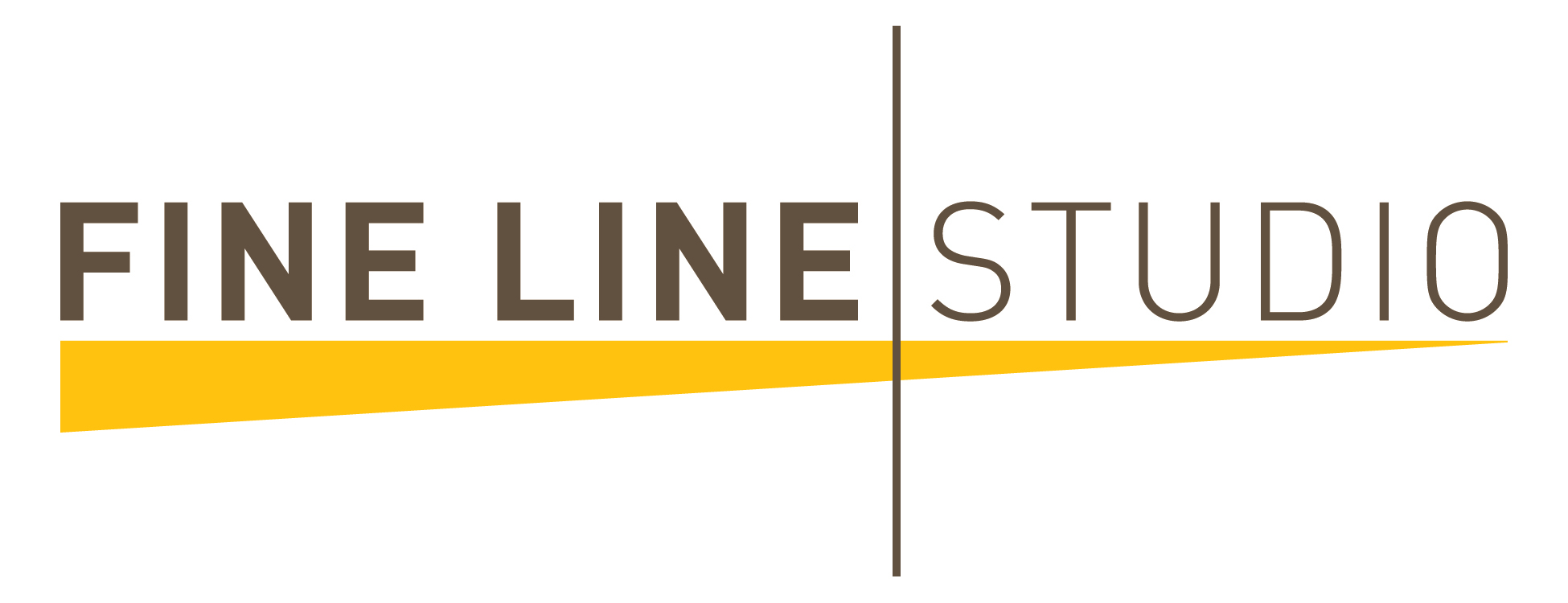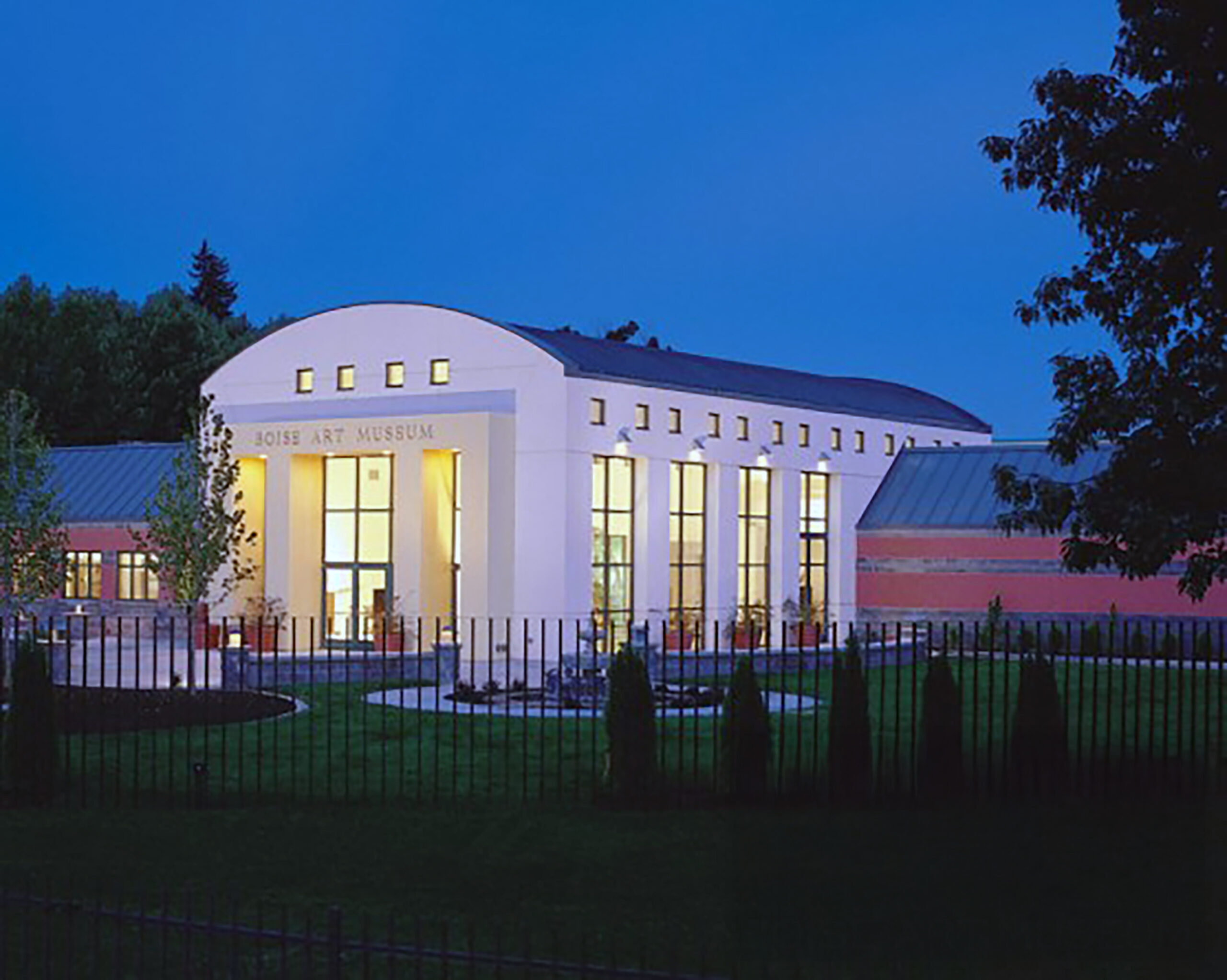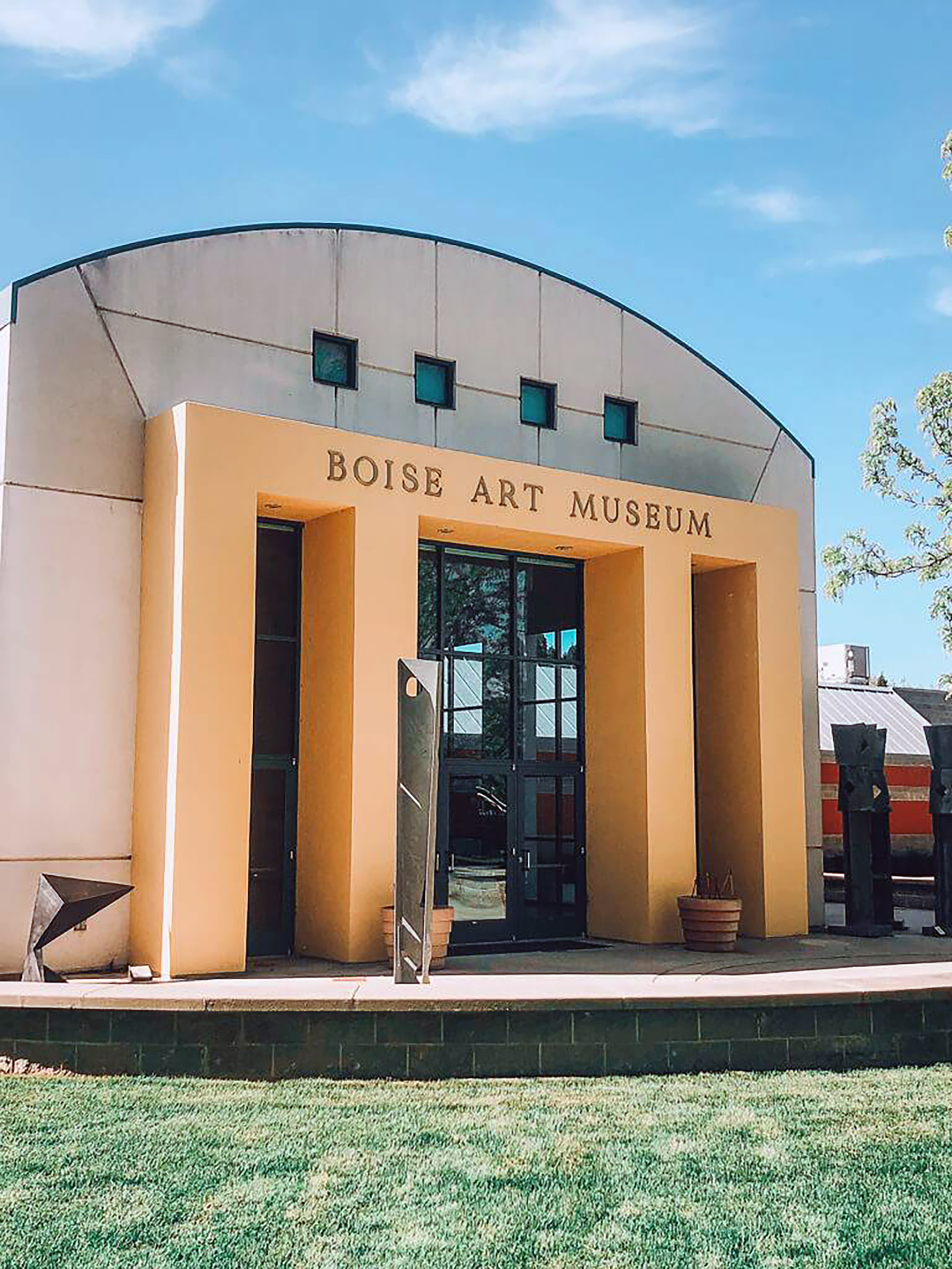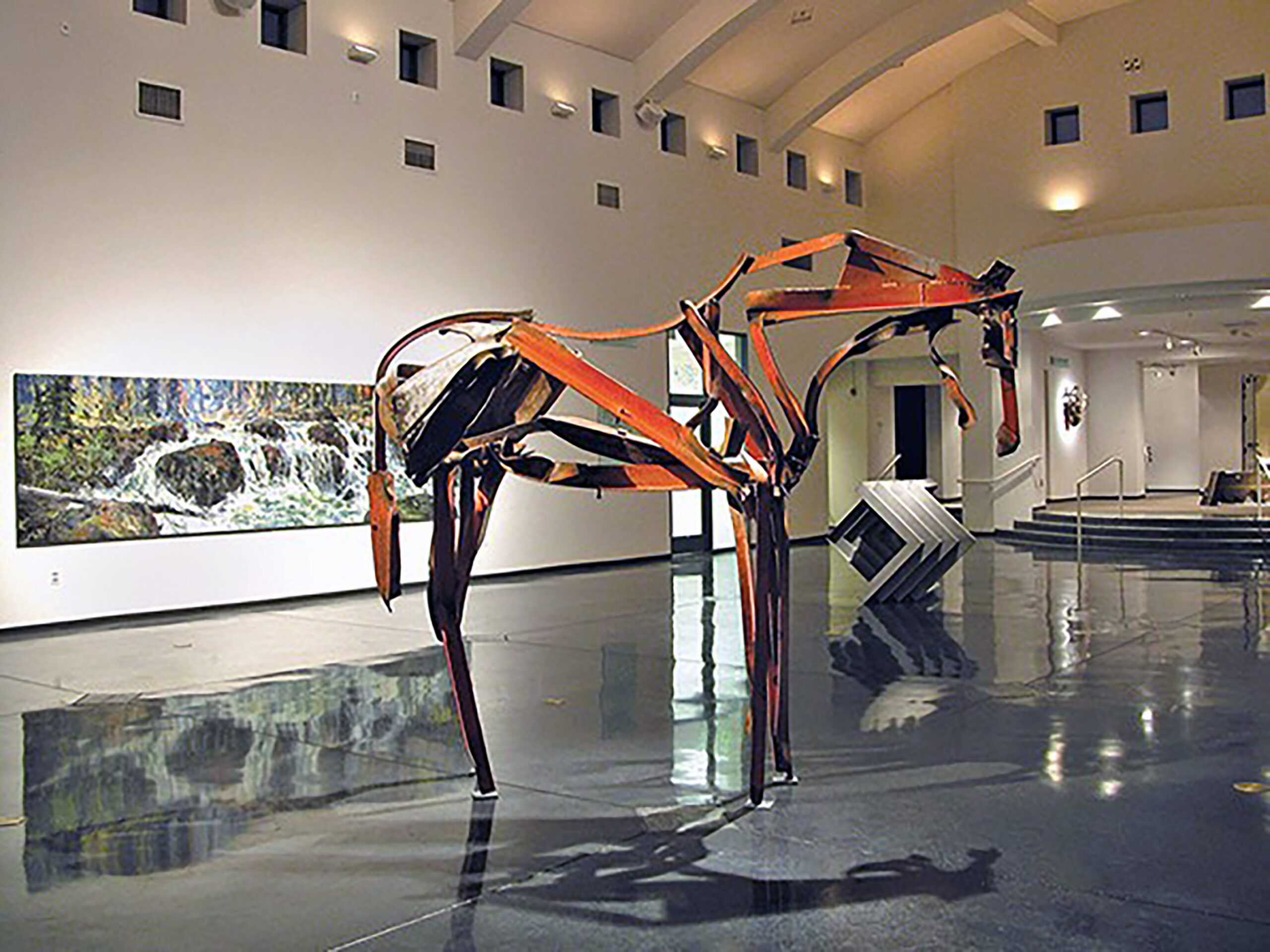CHALLENGE
In the mid-1990s, the Boise Art Museum faced the need to modernize and expand its facilities to better serve the community and accommodate a growing collection. The challenge was to update the museum’s infrastructure and galleries without compromising its identity or disrupting its role as a cultural anchor in downtown Boise. The project required integrating new program space with the existing building, upgrading systems for contemporary exhibition needs, and creating an environment that would be welcoming for both casual visitors and the art community.
SOLUTION
Our team was commissioned in 1994 to renovate and expand the museum. The design focused on modernizing the galleries, improving circulation, and expanding functional spaces such as education areas, offices, and support zones. The renovation introduced updated building systems, new finishes, and reconfigured layouts to enhance the visitor experience. The expansion allowed the museum to host larger exhibitions and more diverse programming, while respecting the proportions and character of the existing structure. Careful detailing and thoughtful integration ensured that the new work felt seamless, reinforcing the museum’s architectural presence without overshadowing its history.
RESULT
The renovated Boise Art Museum successfully balanced modernization with continuity. The expanded galleries and updated facilities created a more flexible, visitor-friendly environment, enabling BAM to grow its reputation as a leading regional art institution. The project strengthened the museum’s role in Boise’s cultural landscape, providing an enduring space for exhibitions, education, and community engagement.
[*Completed in collaboration with CSHQA Architects]




