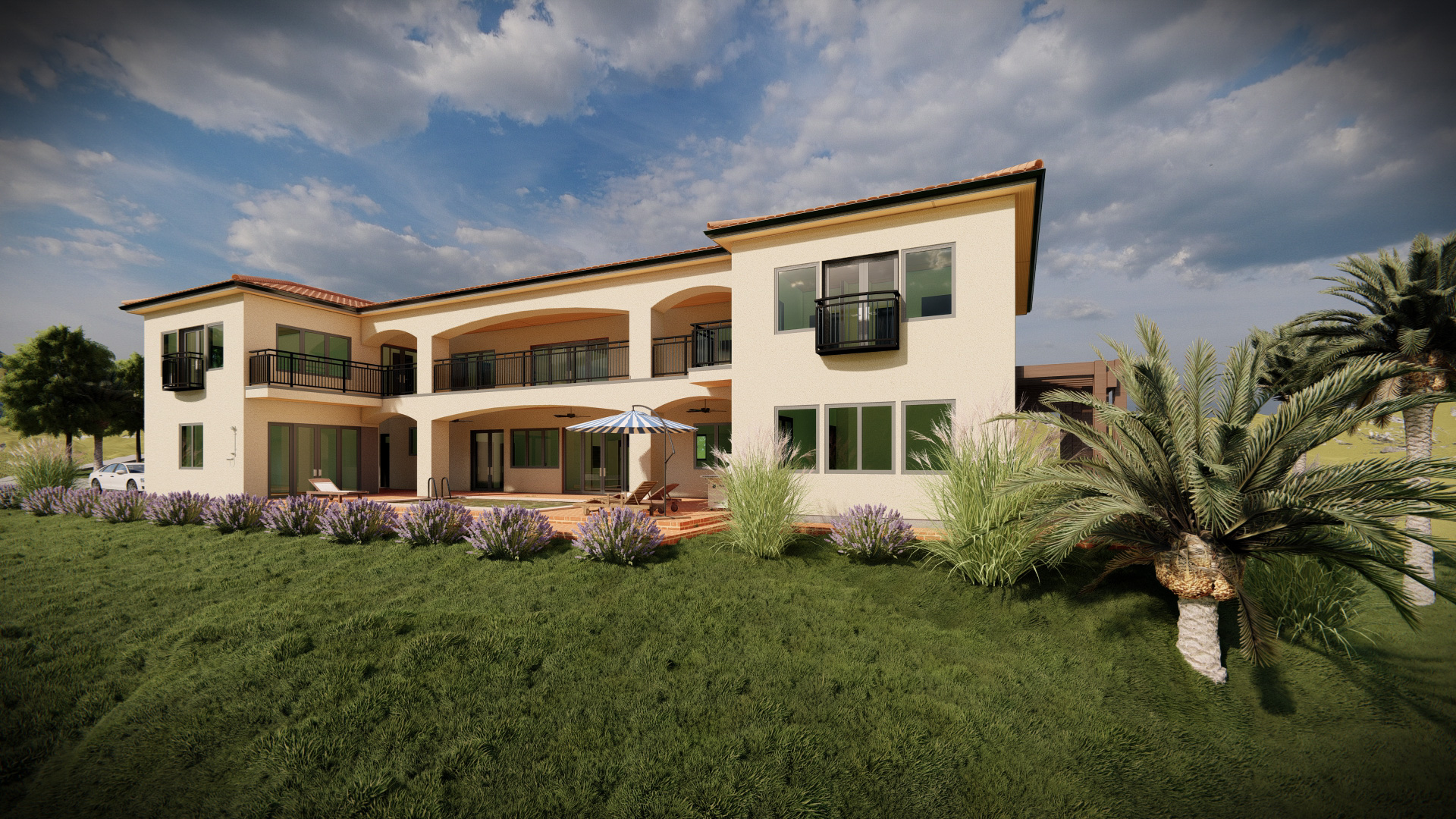CHALLENGE
This hillside property in Santa Rosa was left devastated after the 2017 Tubbs Fire, which swept through the Rocky Knoll area and destroyed every structure on site. The client and developer sought to rebuild in a way that acknowledged the site’s history while creating a safe, enduring residence with modern amenities. The steep slope, wildfire resilience, and the integration of an ADU and pool presented additional design and engineering challenges.
SOLUTION
We developed a Mediterranean-inspired transitional villa that blends timeless regional character with modern detailing. The design began with an ICF cast-in-place concrete structure for durability, thermal performance, and fire resistance. Smooth stucco finishes, terra-cotta tile roofing, and arched loggias establish Mediterranean warmth, while clean window groupings, steel balcony railings, and crisp lines introduce a contemporary balance.
The plan organizes around layered outdoor living, with wide covered loggias on both floors overlooking a terraced landscape and pool. The ADU is discreetly integrated into the slope, offering privacy and flexibility for extended family or guests. Defensible space strategies, fire-resistant materials, and drought-tolerant landscaping were incorporated to reduce fire risk and stabilize the hillside.
RESULT
The residence rises from the ashes of the Tubbs Fire as a symbol of resilience and renewal. The client now enjoys a hillside retreat that is at once safe, comfortable, and timeless. Outdoor terraces, a pool, and shaded loggias provide year-round livability, while the ADU offers flexibility for multi-generational living. The home balances regional authenticity, modern lifestyle, and wildfire resilience, making it both a sanctuary and a statement of enduring hillside living in Sonoma County.


