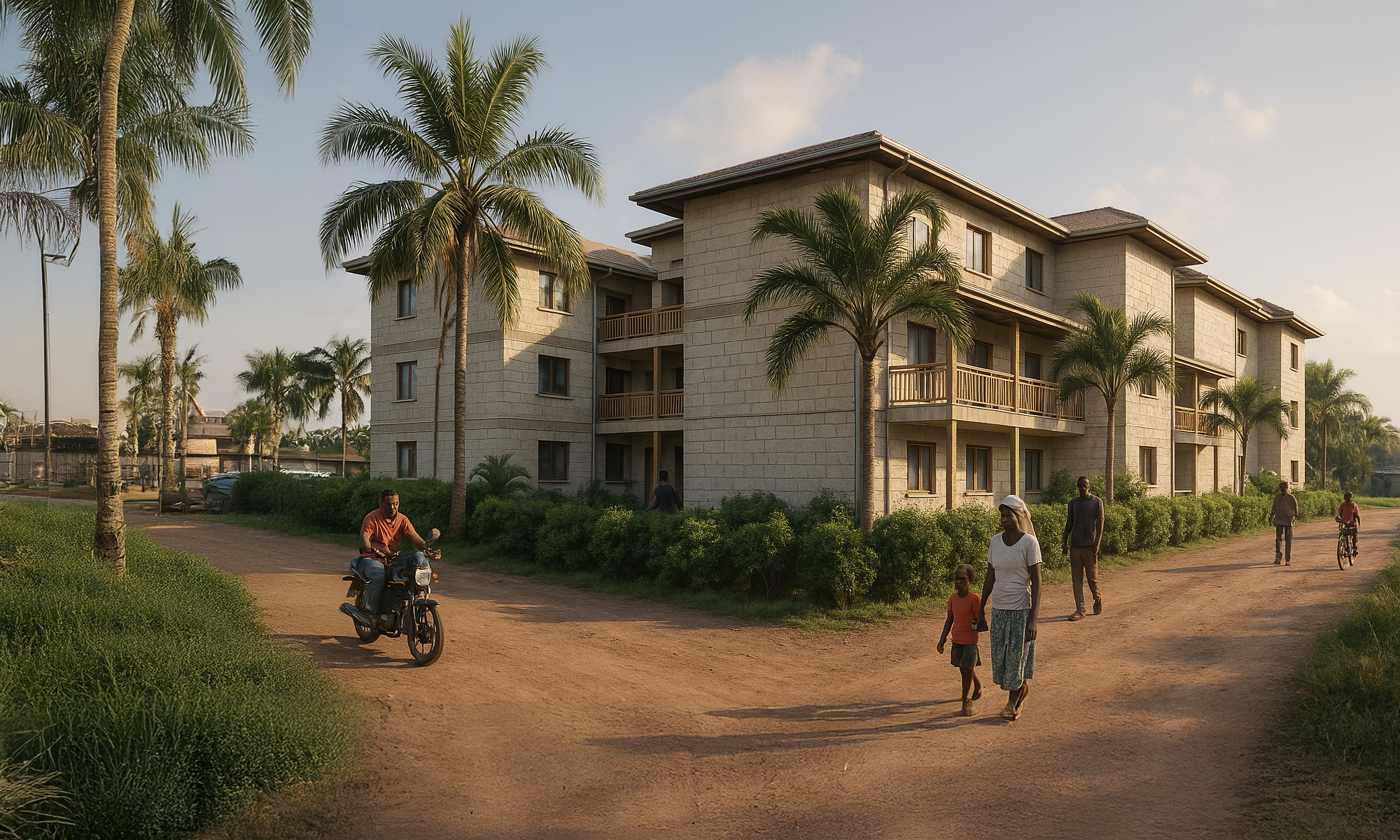CHALLENGE
The Nairobi Children’s Community Center was envisioned as a safe and nurturing environment where children could learn, grow, and connect with their community. Working with a non-profit client, the challenge was to design a facility that was both durable and cost-effective, while creating spaces filled with light, air, and dignity. The project needed to respect local building traditions and available resources while supporting long-term educational and social impact.
SOLUTION
We developed a design using concrete masonry units (CMU), chosen for their affordability, strength, and accessibility in the local market. The plan integrates classroom wings with community gathering areas, balancing structured learning with open, flexible spaces for recreation and social support. Generous window openings and shaded balconies maximize natural ventilation and daylighting, reducing the need for costly mechanical systems. The design incorporates durable, low-maintenance finishes while using warm natural colors and rhythmic façades to foster a sense of identity and pride within the community.
RESULT
The Nairobi Children’s Community Center demonstrates how thoughtful design can elevate basic construction into a meaningful place of learning and belonging. By combining durable materials with careful planning, the project provides a sustainable model for community-based educational facilities across the region. More than just a building, it serves as a symbol of opportunity, resilience, and hope for generations of children and families.
[*Completed in collaboration with Tamarack Grove Engineering]


