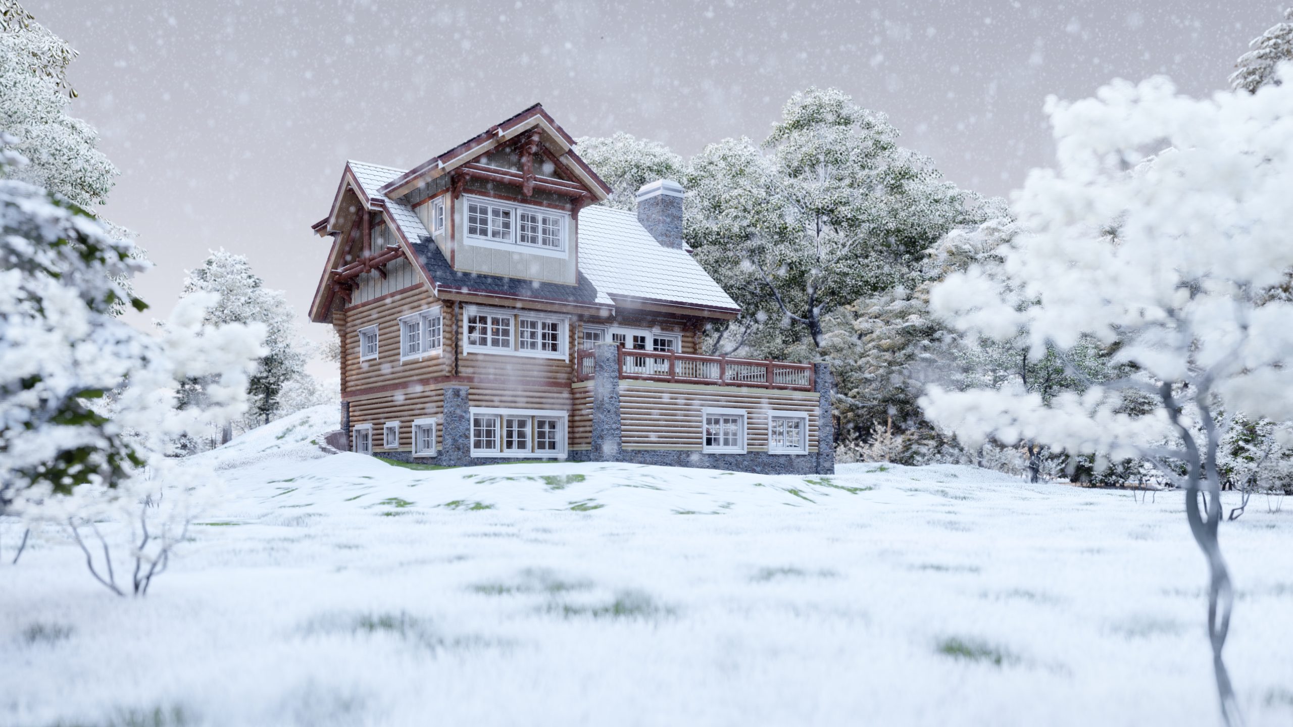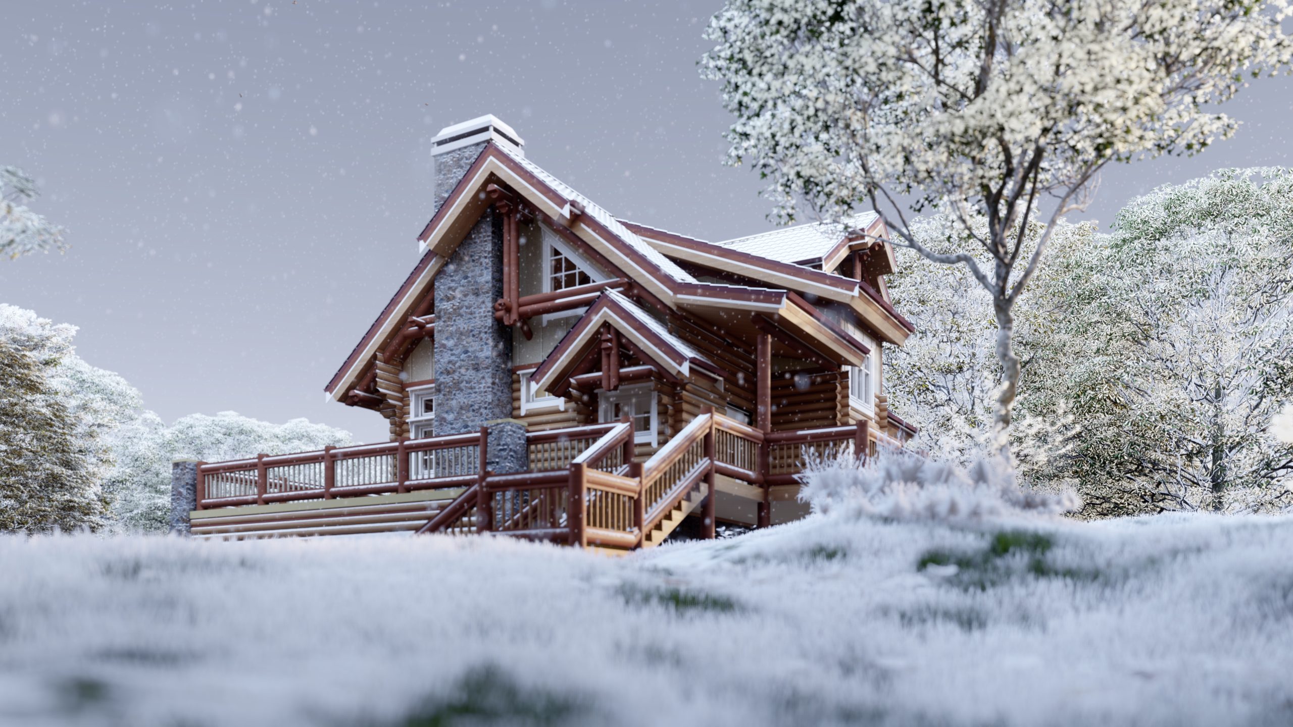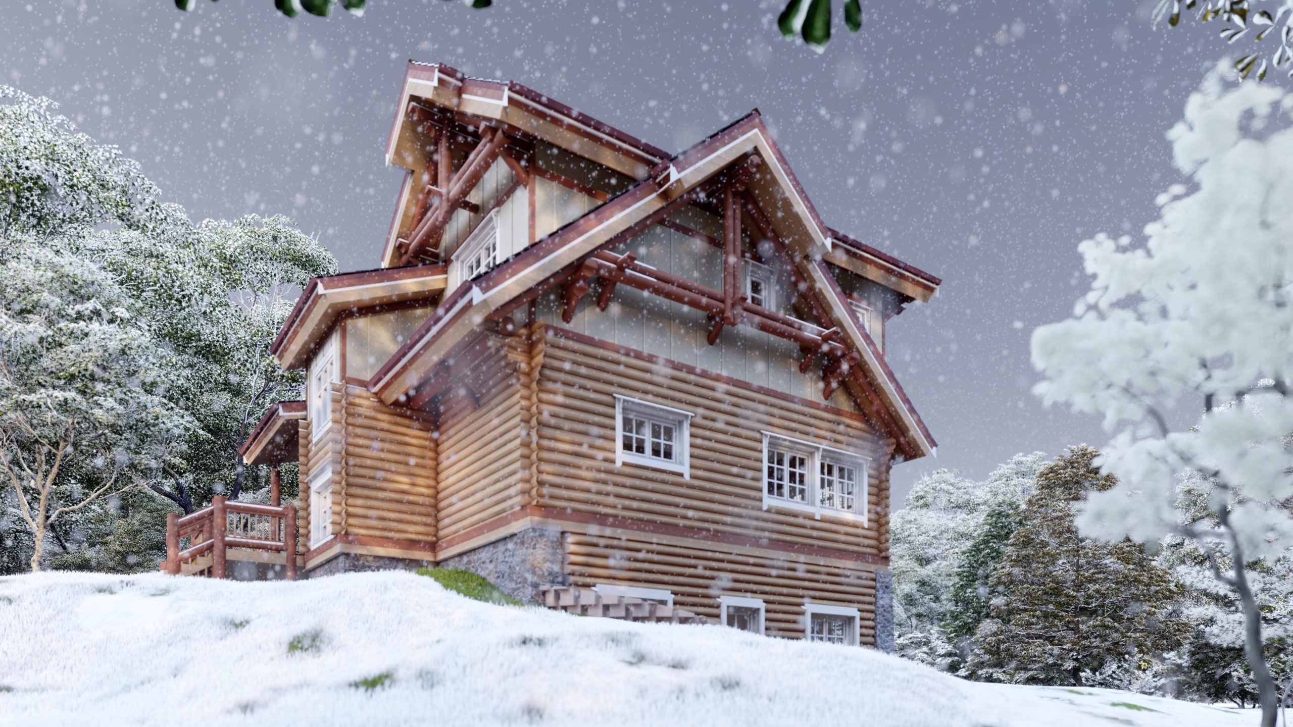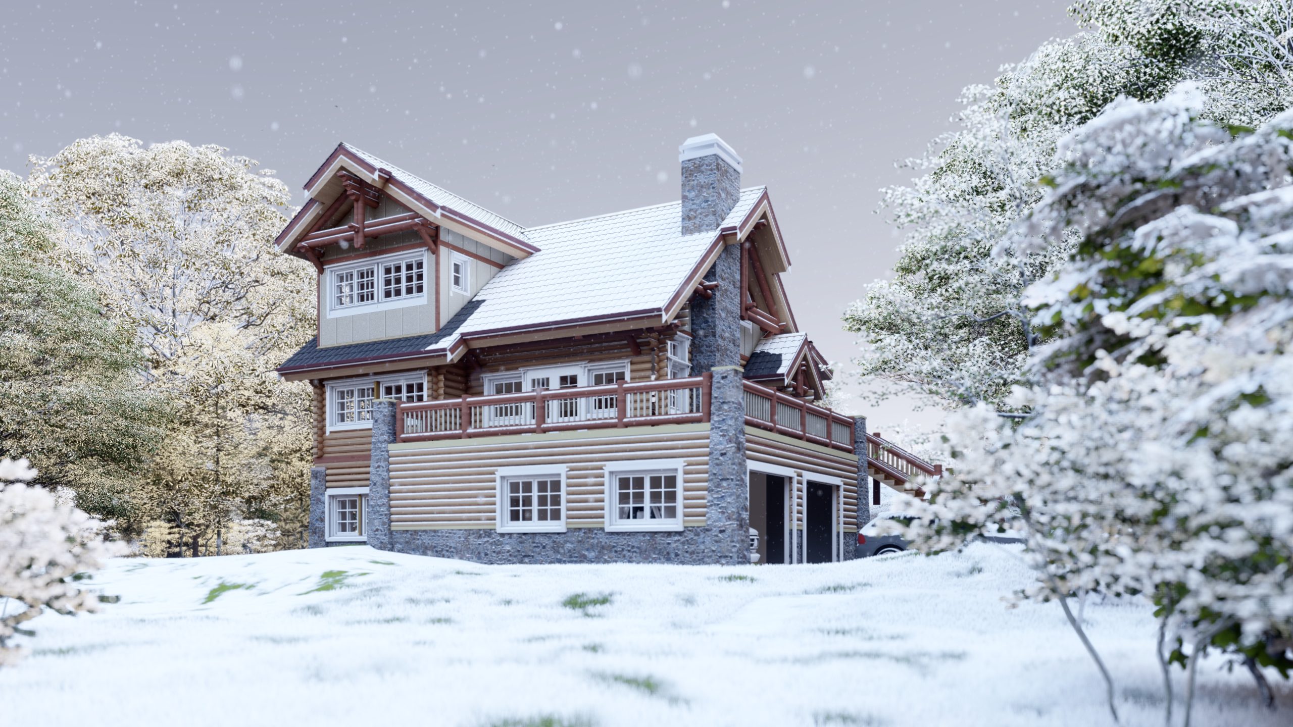CHALLENGE
Designing a legacy home in the mountains above Breckenridge required solving multiple layers of complexity. The steeply sloped site posed significant grading and foundation challenges, and the short seasonal construction window in the high alpine climate demanded precise scheduling. The home was manufactured by a world-renowned timber home company in Finland, which required complete adherence to their metric-based manufacturing standards. The project called for seamless international collaboration, technical adaptability, and a design that would stand the test of time both structurally and as a family heirloom.
SOLUTION
SOLUTION
We worked remotely with the Finnish manufacturer, carefully adapting the design to their timber systems and tolerances while integrating American construction practices and codes. This coordination ensured every detail, from joinery to structural connections, met international manufacturing requirements without compromising site-specific needs. Locally, we designed stepped foundations and cascading floor levels to anchor the three-story home into the mountainside, turning site constraints into opportunities for dramatic views and outdoor connections. The design balances modern mountain living with timeless craftsmanship, blending warm natural timber with contemporary detailing that feels both refined and rooted in place.
RESULT
The finished residence is an heirloom mountain retreat, crafted with precision and care for generations to enjoy. Its three levels provide expansive family gathering spaces, private retreats, and outdoor terraces that embrace panoramic alpine views. The project demonstrates how global expertise and local site knowledge can combine to create something truly unique. The home is durable, energy-conscious, and reflective of both international craftsmanship and the spirit of the Colorado Rockies. Built to endure, this cabin is more than a house. It is a family legacy designed to last for decades.
[*Completed in collaboration with Gravitas]





