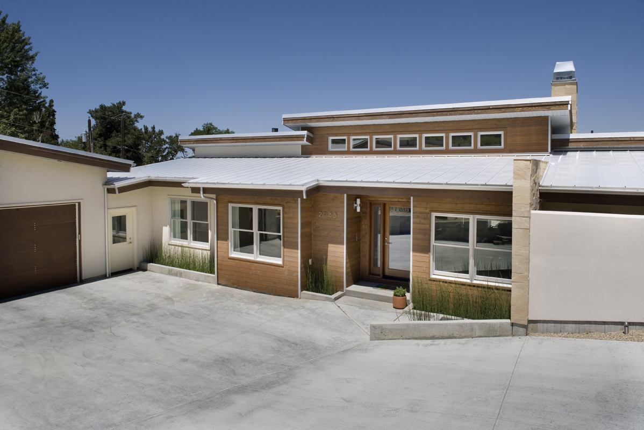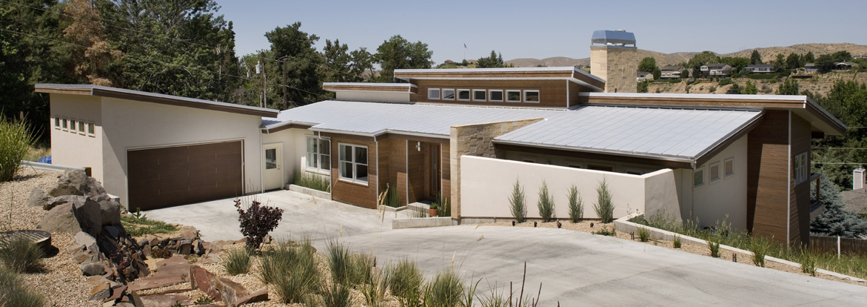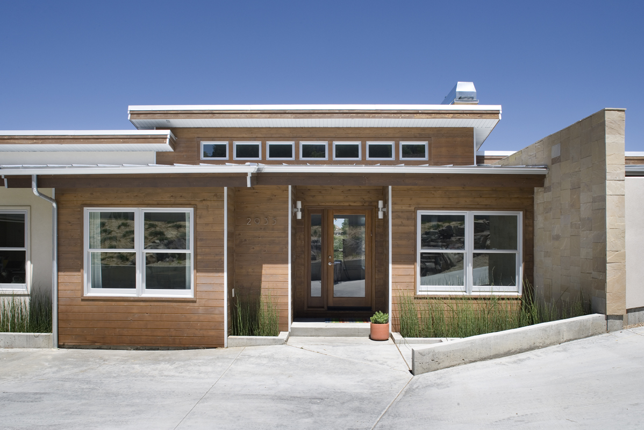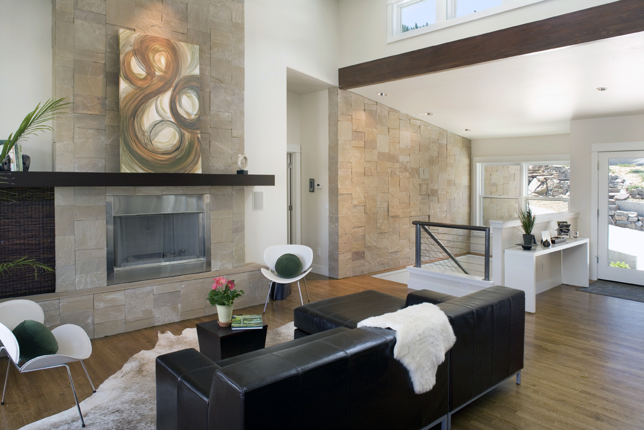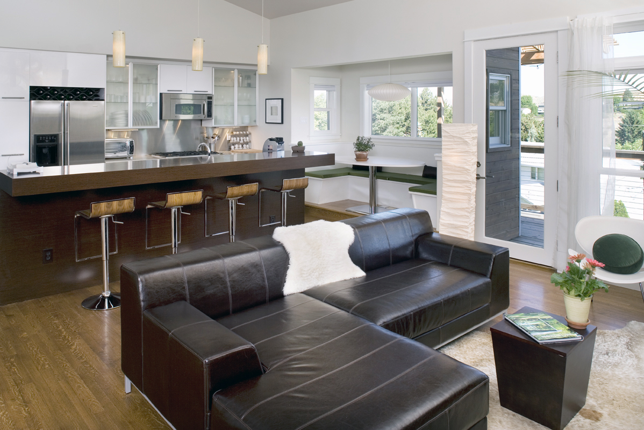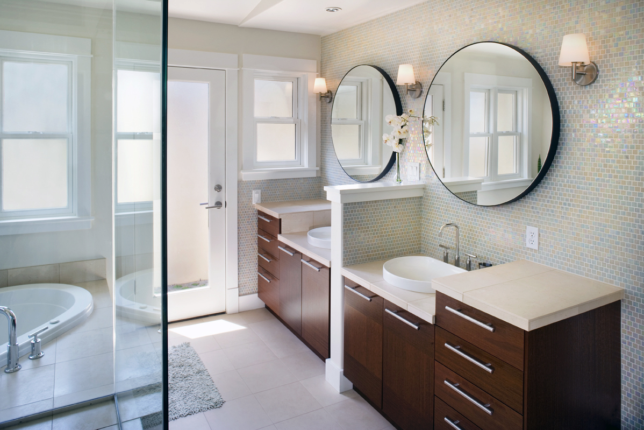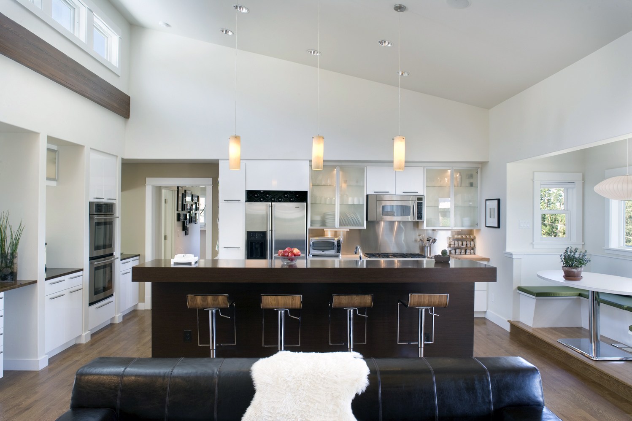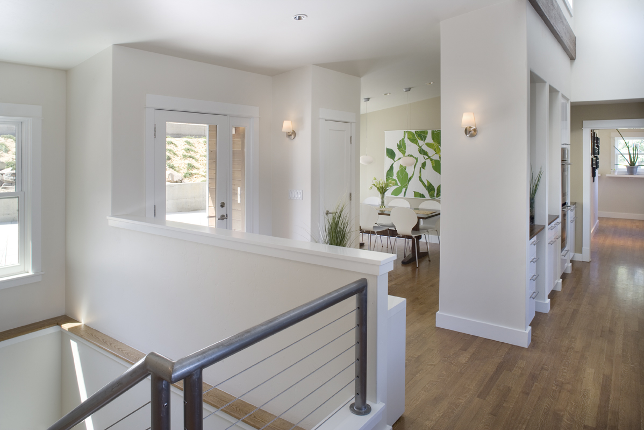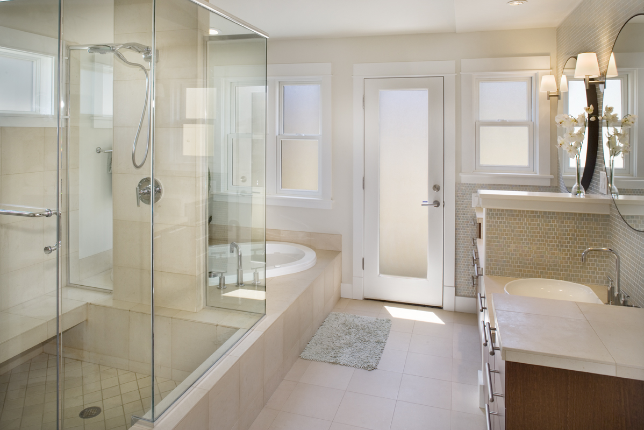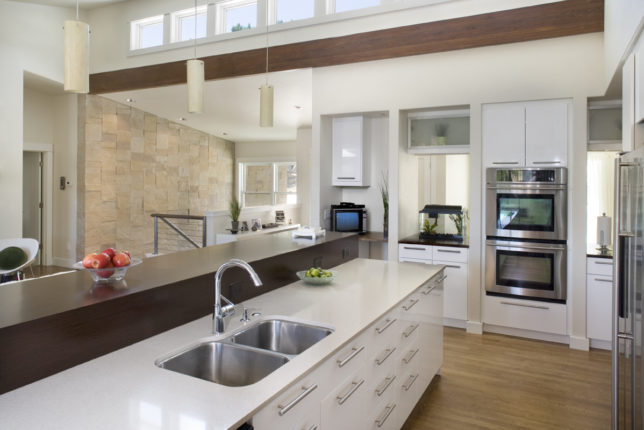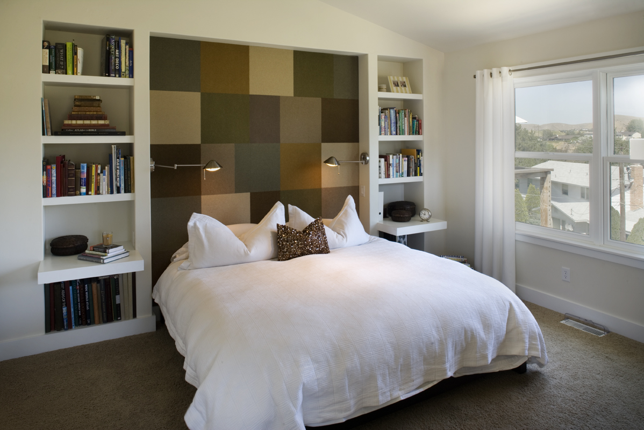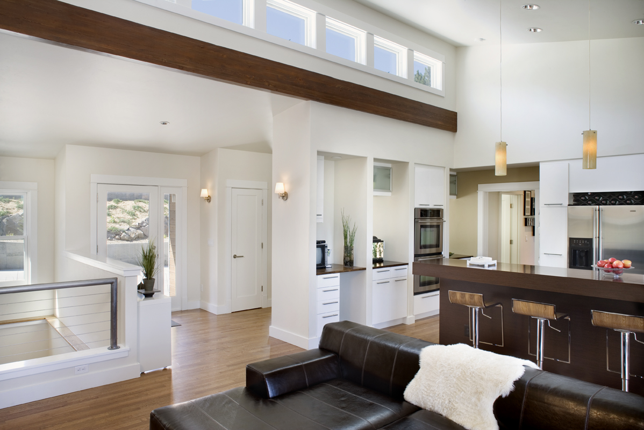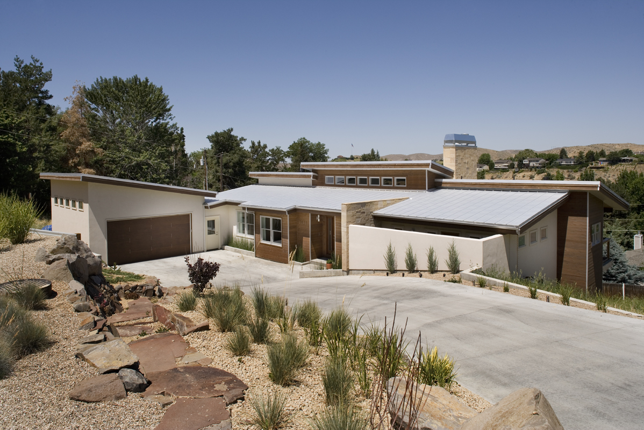CHALLENGE
The project site presented a dramatic natural condition, with an elevation drop of more than 50 feet from the front to the back of the property. Designing a home on such a steep slope required careful planning to economically address complex foundation conditions while still providing comfortable living spaces. The challenge was to create a residence that connected gracefully to its terrain while maximizing expansive views of the valley below.
SOLUTION
SOLUTION
We designed the residence to step down the hillside in a series of connected levels, allowing the home to follow the natural grade and minimize costly foundation work. Clerestory windows in the main gathering room bring daylight deep into the interior, while maintaining privacy and framing the sky above. Multi-level decks extend from the primary living spaces, creating outdoor rooms that blend with the hillside and expand the living experience. An intimate garden room, located off the owner’s bathroom, further enhances the connection between home and landscape, offering a private retreat surrounded by nature.
RESULT
The finished home is an elegant response to its extreme site. By embracing the slope rather than resisting it, the design creates a sequence of spaces that feel both grounded and expansive. Interior and exterior rooms are woven together, and the panoramic views are celebrated at every level. The residence demonstrates how thoughtful design can transform a challenging site into an asset, producing a unique and enduring home that is both modern and deeply connected to its place.

