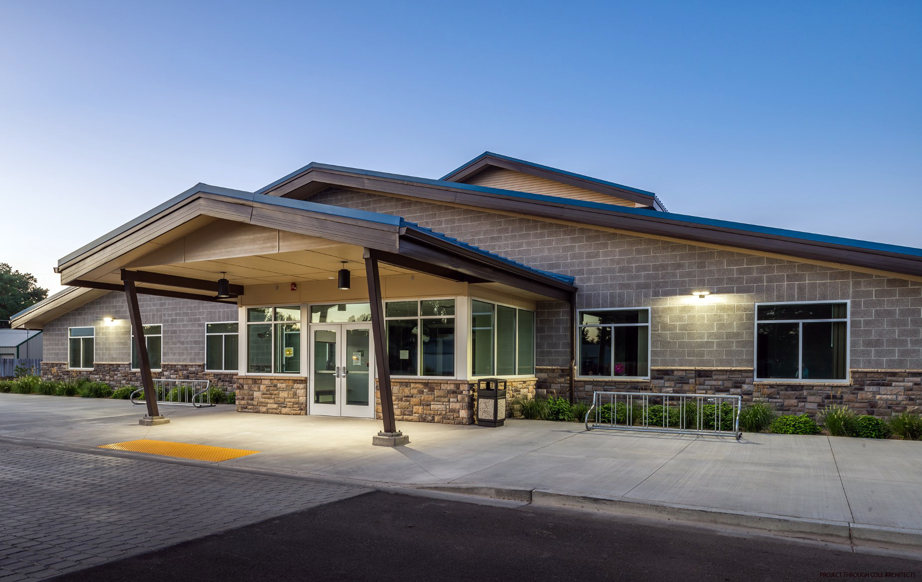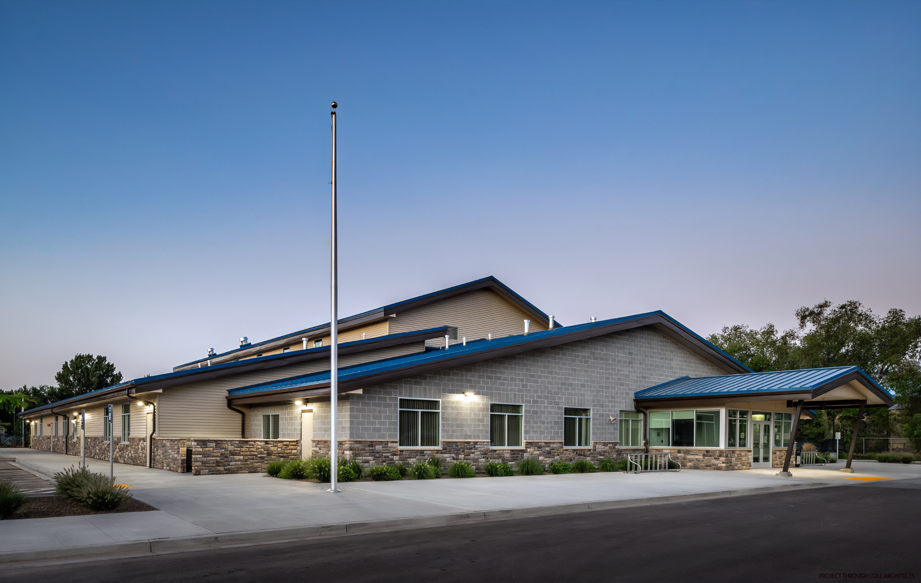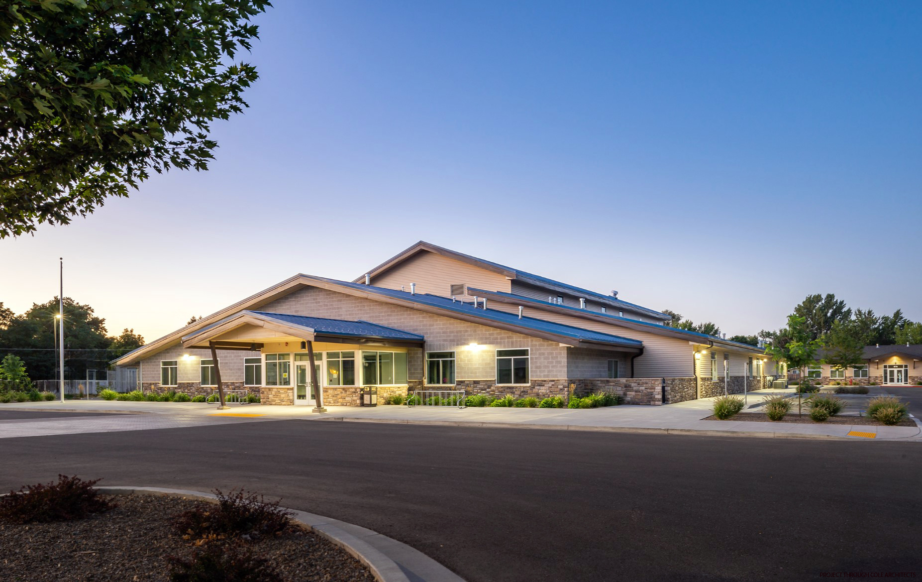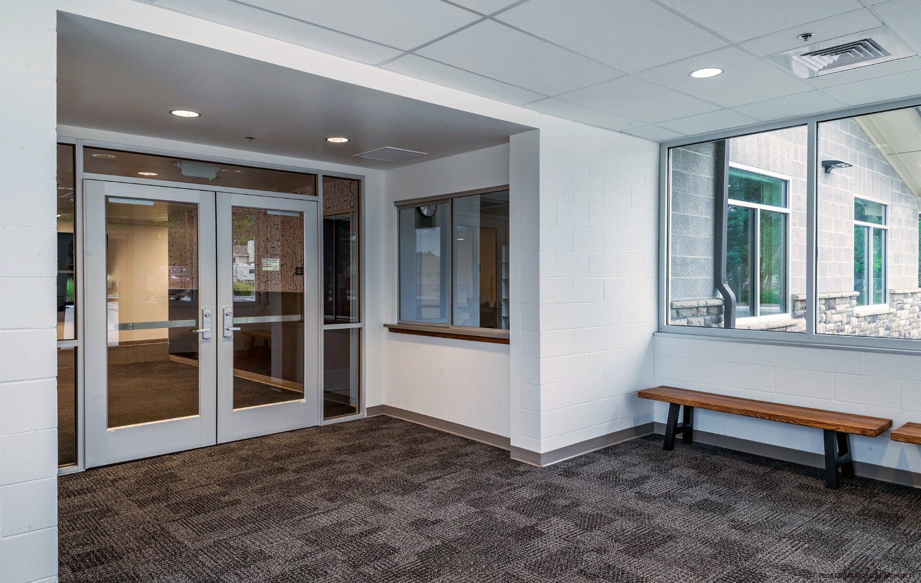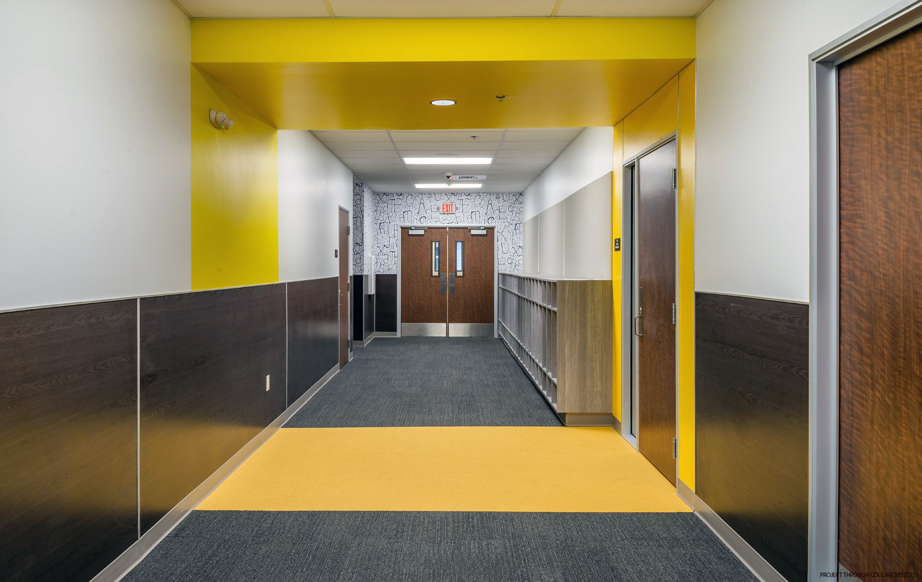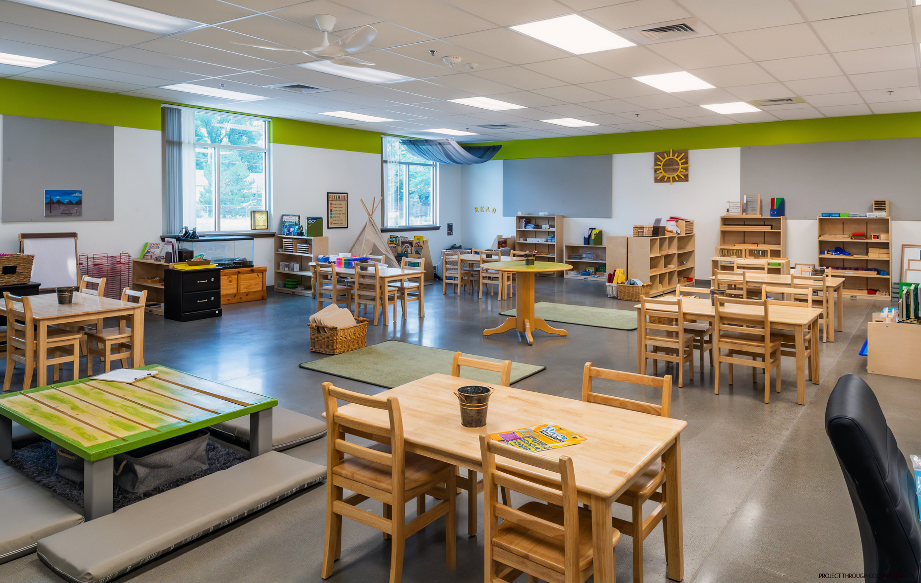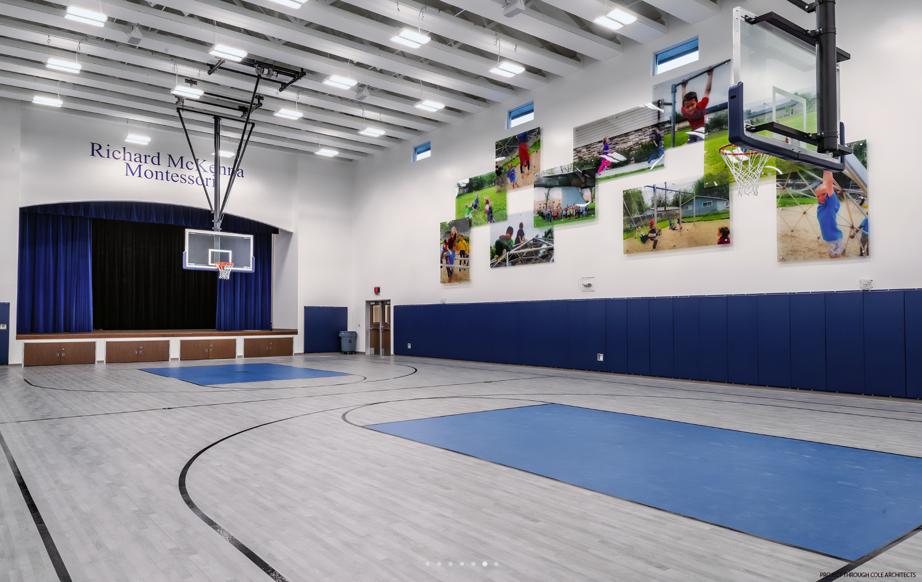CHALLENGE
McKenna Charter School set out to create a new facility that would embody its mission of providing a safe, welcoming, and flexible learning environment for students of all ages. The project needed to respond to tight budget parameters while addressing a wide range of program requirements, from day-to-day classroom instruction to extracurricular activities, athletics, and community gatherings. Durability, efficiency, and functionality were essential, but so too was the aspiration for a space that could inspire students and reflect the energy of a vibrant learning community.
SOLUTION
Our design solution organized the school around a central spine that establishes clarity and ease of circulation. This linear organization not only improves visibility and wayfinding but also allows the facility to expand or adapt as the needs of the school evolve. Classrooms were designed with flexibility in mind, accommodating multiple teaching methods and adaptable furniture layouts. Large windows and skylights introduce natural daylight into nearly every learning space, reducing energy use while fostering student well-being and engagement.
Material and color choices balance practicality with inspiration. Bright, bold accents add character and identity to hallways and common areas, while robust finishes ensure longevity in high-traffic zones. The gymnasium, designed as both an athletic hub and a community gathering space, includes a performance stage and durable flooring that can withstand heavy use. Shared spaces were carefully considered, with integrated storage solutions to minimize clutter and maintain a sense of openness.
RESULT
The completed facility is more than a school—it is a civic resource. McKenna Charter School now offers a bright, functional, and inspiring environment where students can learn, collaborate, and grow. Teachers benefit from adaptable classrooms and efficient support spaces, while the broader community enjoys a new venue for performances, athletics, and gatherings. By carefully balancing durability, budget, and design quality, the school stands as a lasting investment in education and community life in Mountain Home.
[*Completed in collaboration with Cole Architects]

