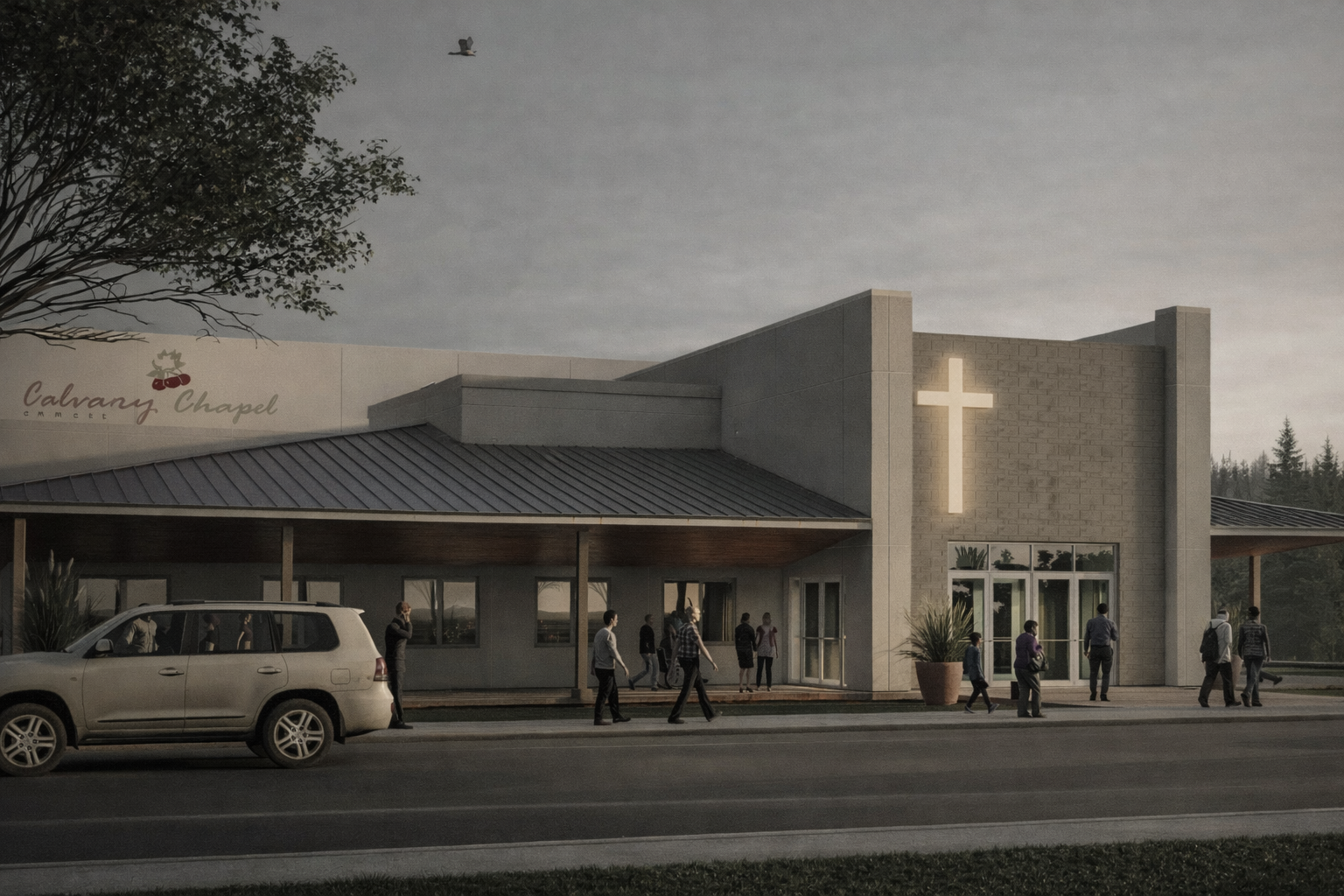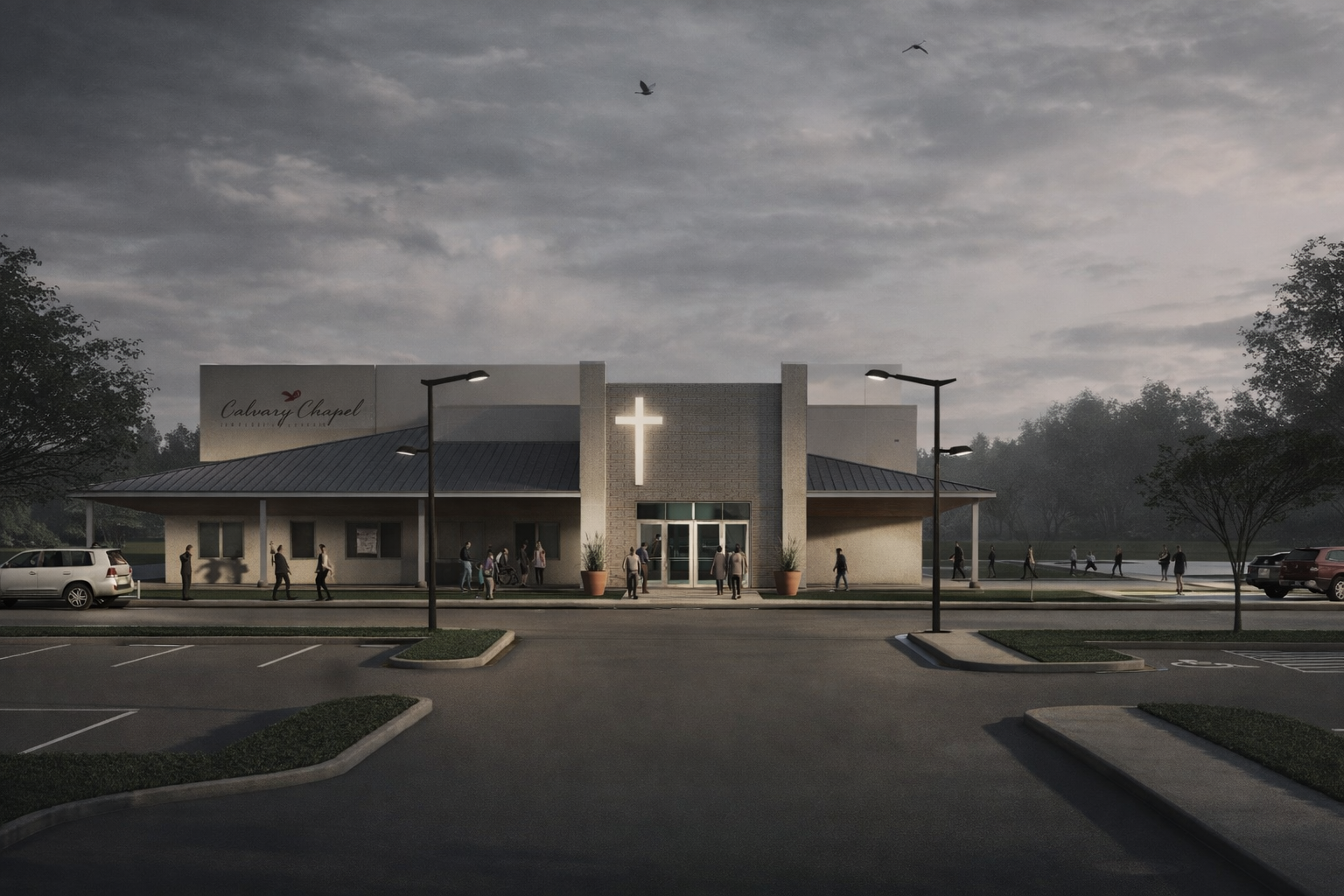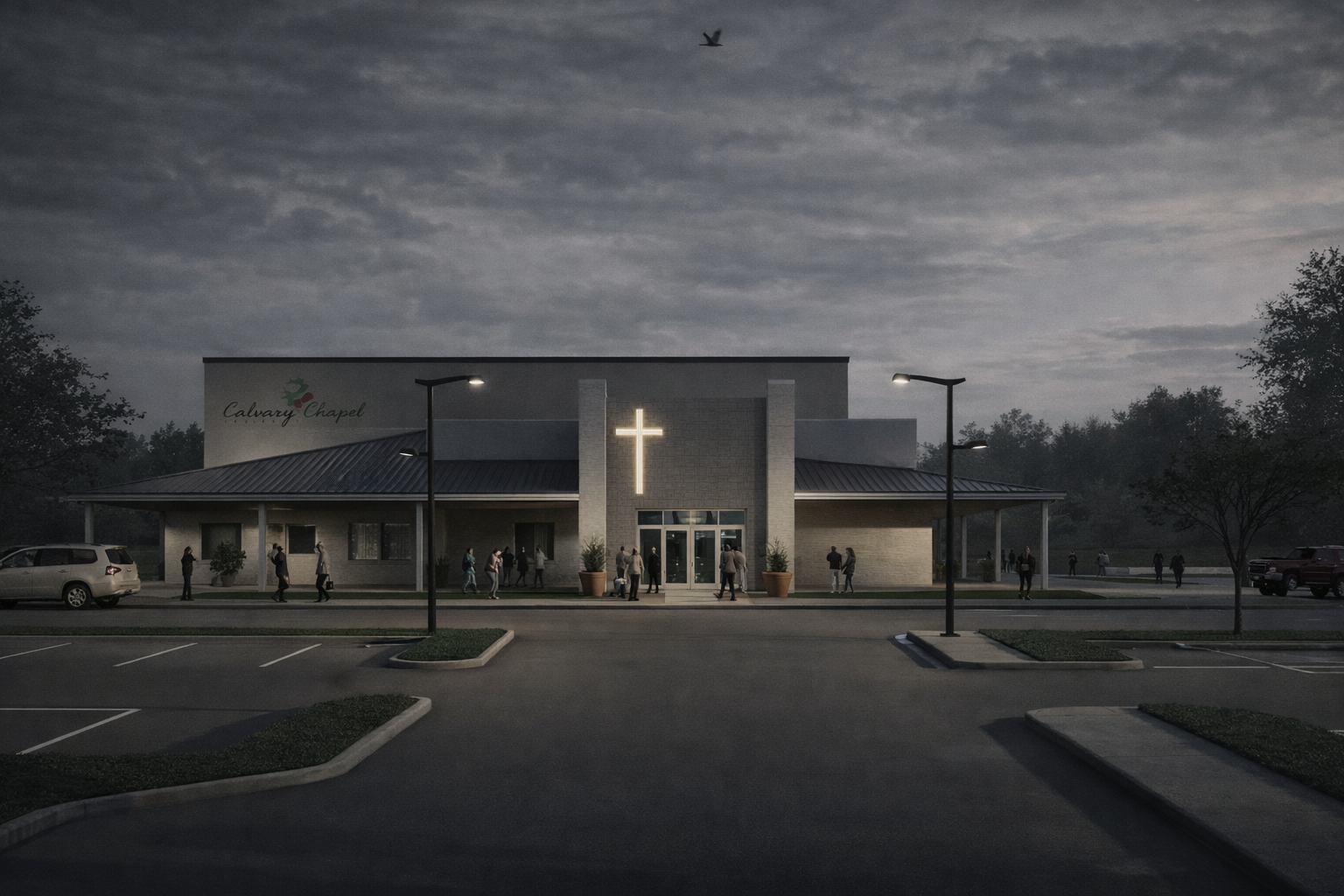CHALLENGE
Calvary Chapel in Emmett envisioned a new church campus that would serve as the heart of its congregation while expanding its role in the community. The program needed to accommodate worship services, a K–6 school, daycare, and flexible civic functions. The challenge was to create a welcoming, durable facility that could grow with the congregation, while balancing budgetary realities and evolving community needs.
SOLUTION
We designed a facility centered around a multipurpose worship hall enclosed with CMU construction for durability and longevity. Supporting spaces, including classrooms, daycare, and offices, were planned with efficient metal stud framing to balance cost and function. The design provided a clear focal point for the congregation with a strong entry presence and symbolic architectural elements. While initially envisioned as a two-story complex, budget constraints required the program to be reduced in scale, ensuring feasibility while retaining the essential vision.
RESULT
The resulting design is a flexible and resilient community hub that balances worship, education, and civic engagement. Though placed on long-term hold due to Covid-19 impacts, the project remains a strong foundation for future growth. It reflects the congregation’s aspirations while offering a practical framework to support both spiritual and community life.
[*Completed in collaboration with Tamarack Grove Engineering]




