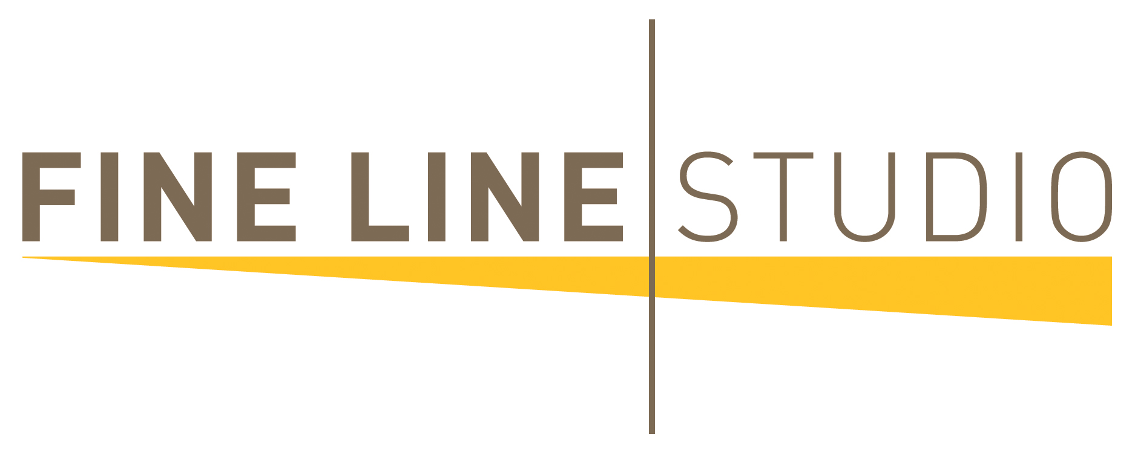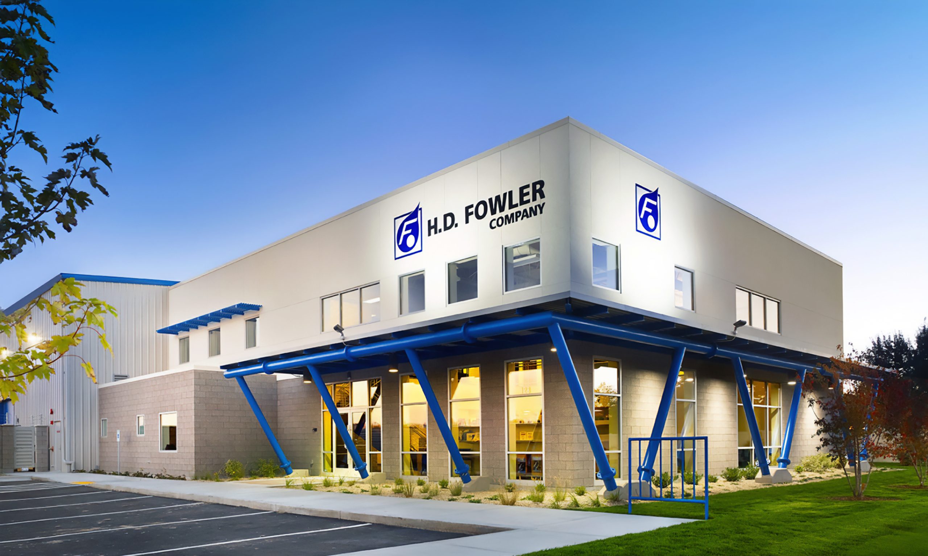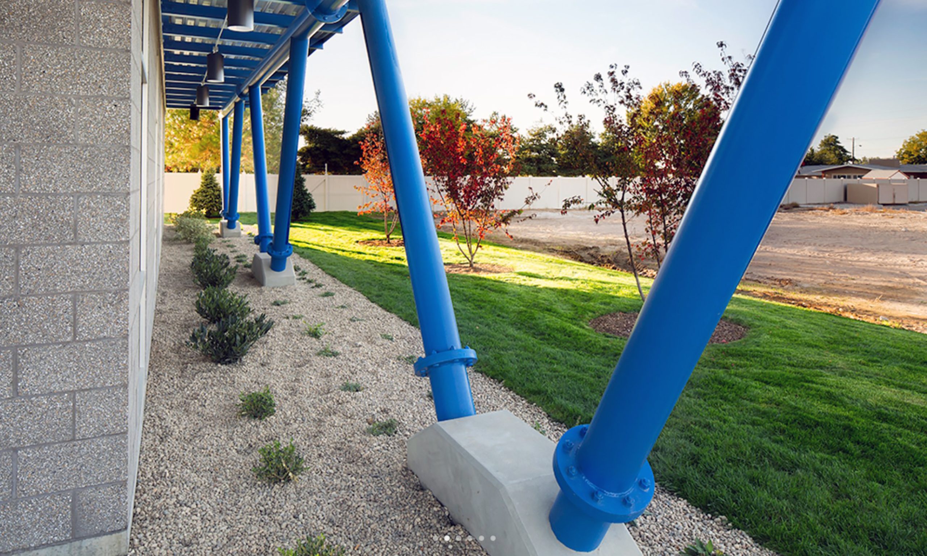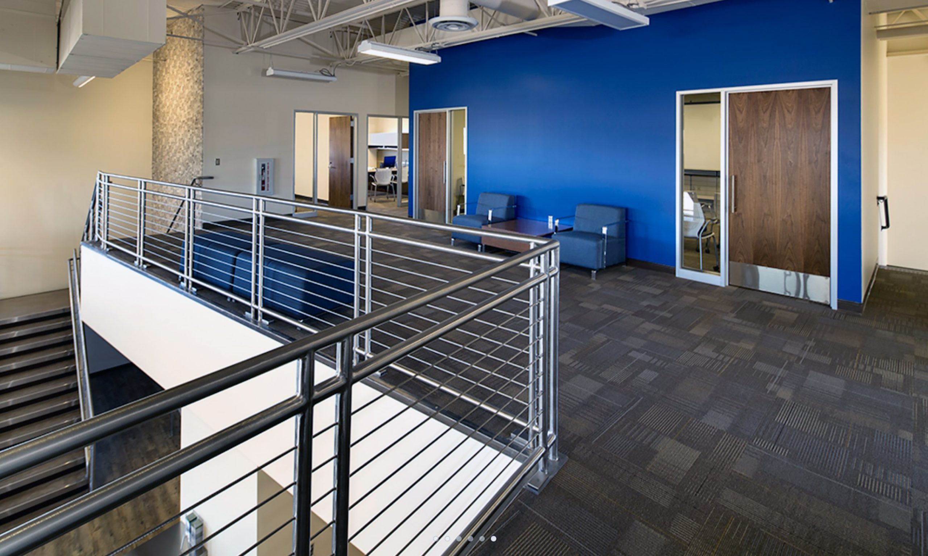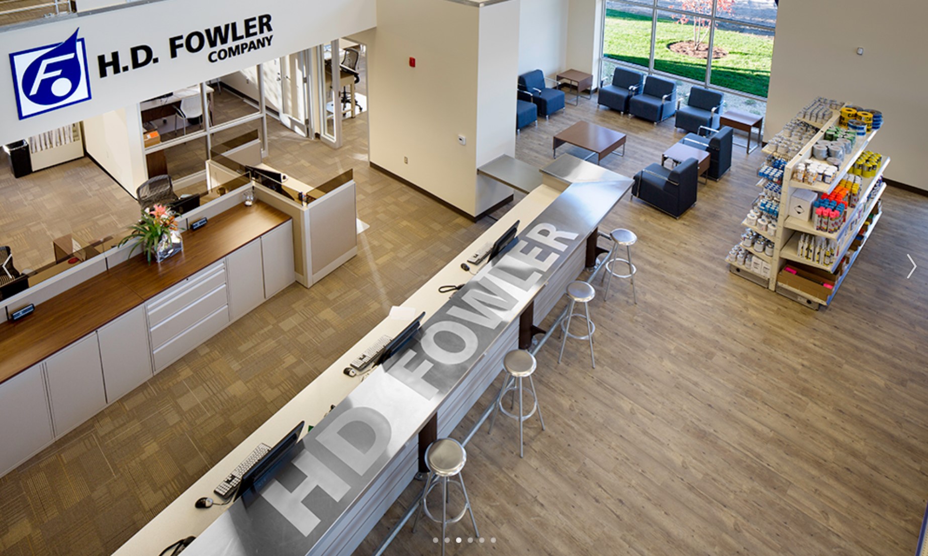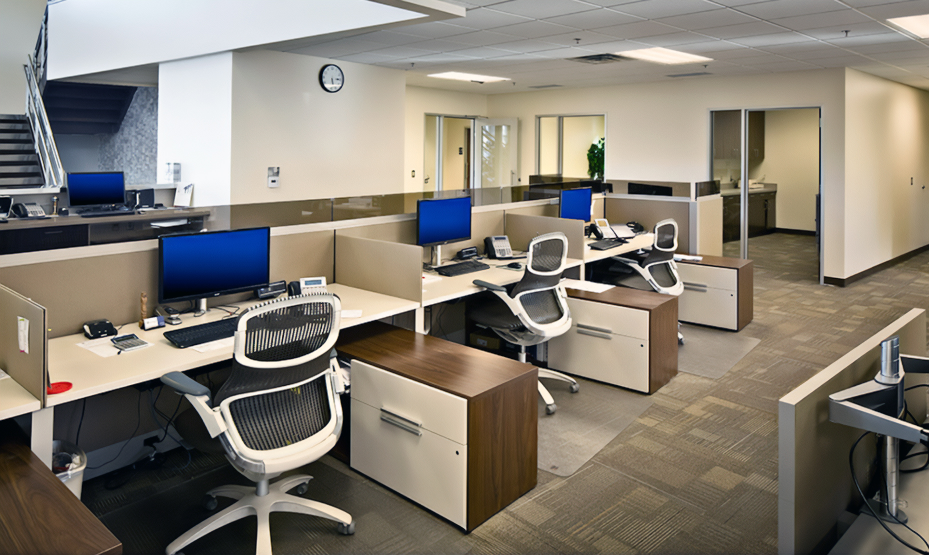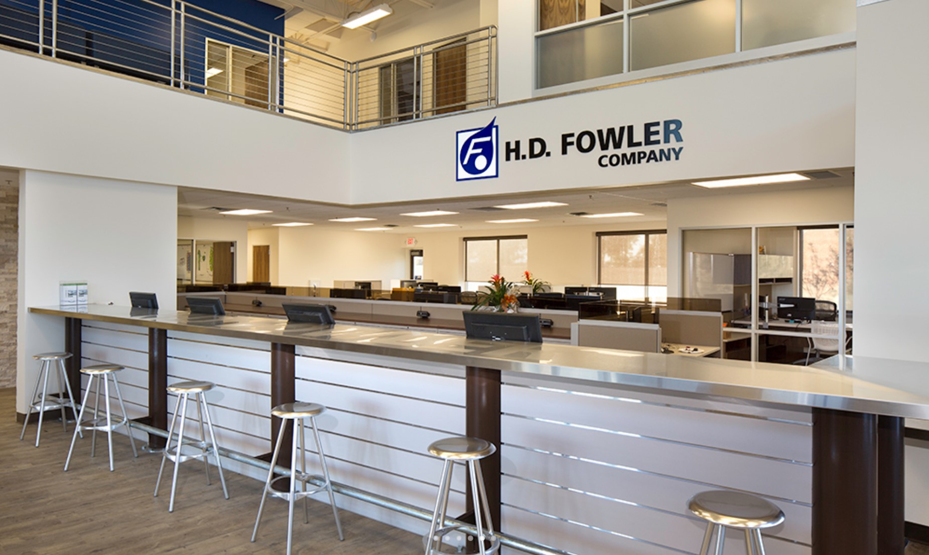CHALLENGE
Implement prototype industrial facility adoption in new regions and/or replacements that support both warehouse operations and customer-facing retail functions while expressing a strong, recognizable brand identity across multiple regional locations.
SOLUTION
The facility combines a pre-engineered metal building for warehouse functions with a two-story CMU and steel-framed office and retail components. Exposed structural steel elements, painted in HD Fowler’s signature blue, establish a bold exterior presence. Inside, high ceilings, durable finishes, and expansive glazing create an efficient and welcoming environment. A stainless-steel service counter anchors customer interaction, while open office layouts and mezzanine spaces support collaboration and flexibility. Natural light is prioritized throughout the workspace to enhance comfort and productivity. The result is a highly adaptable prototype that balances industrial performance with modern workplace design, reinforcing HD Fowler’s leadership and customer-focused approach across its growing network of facilities.
[*Completed in collaboration with Cole Architects]
