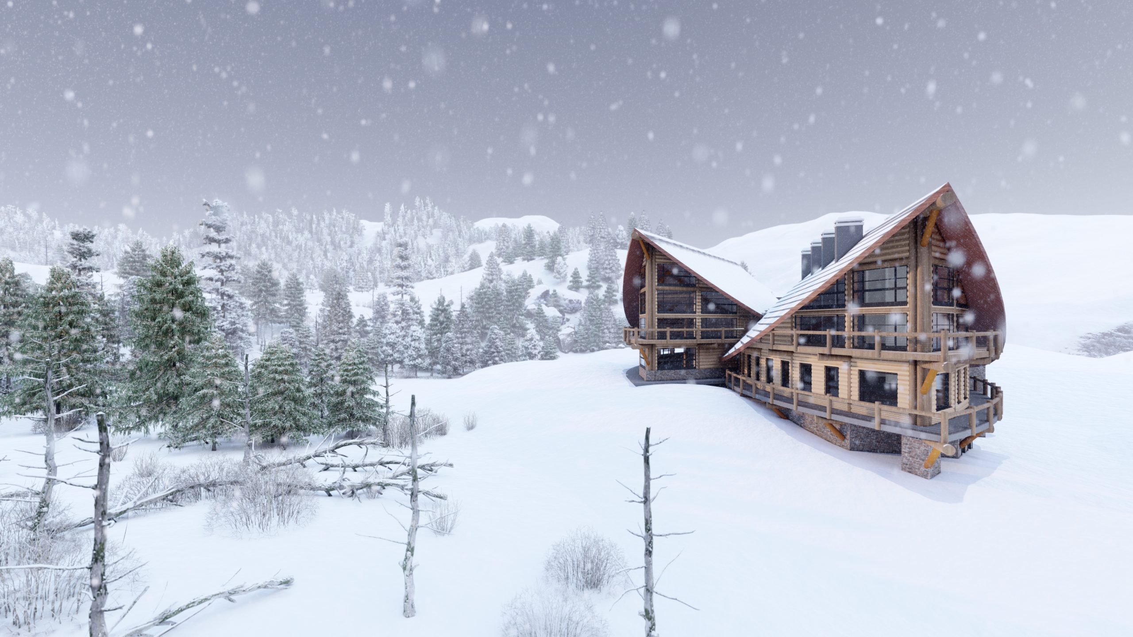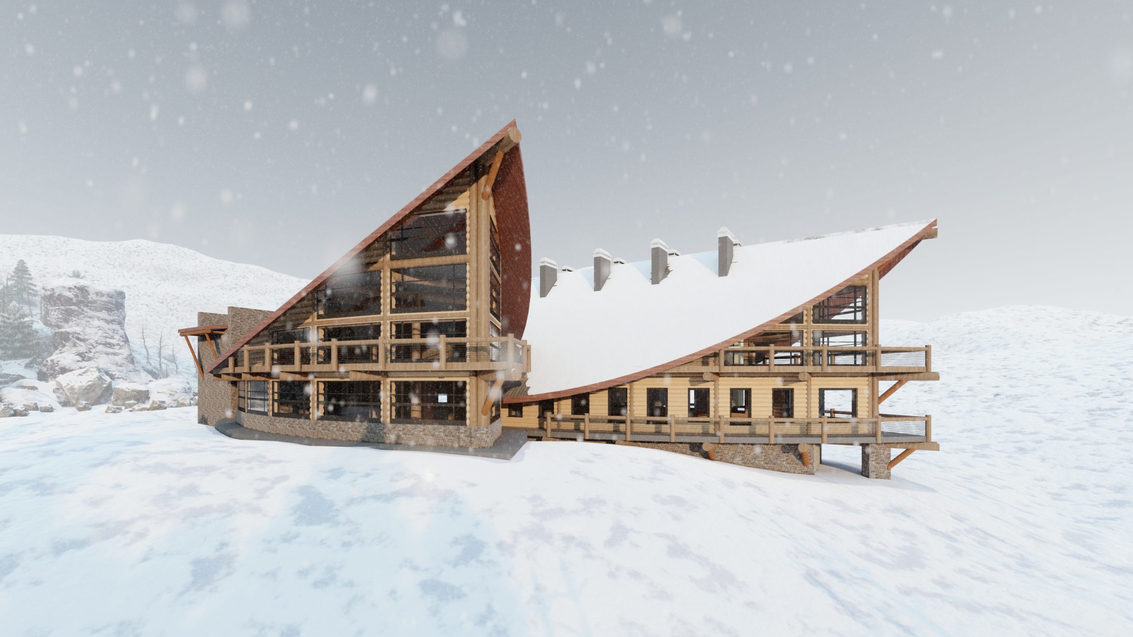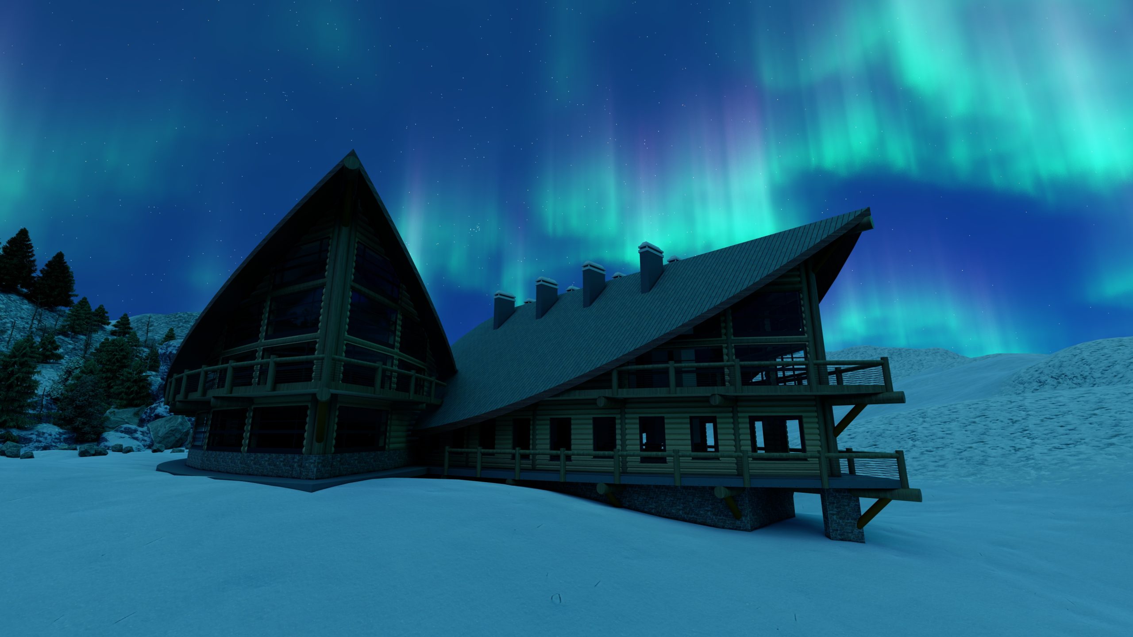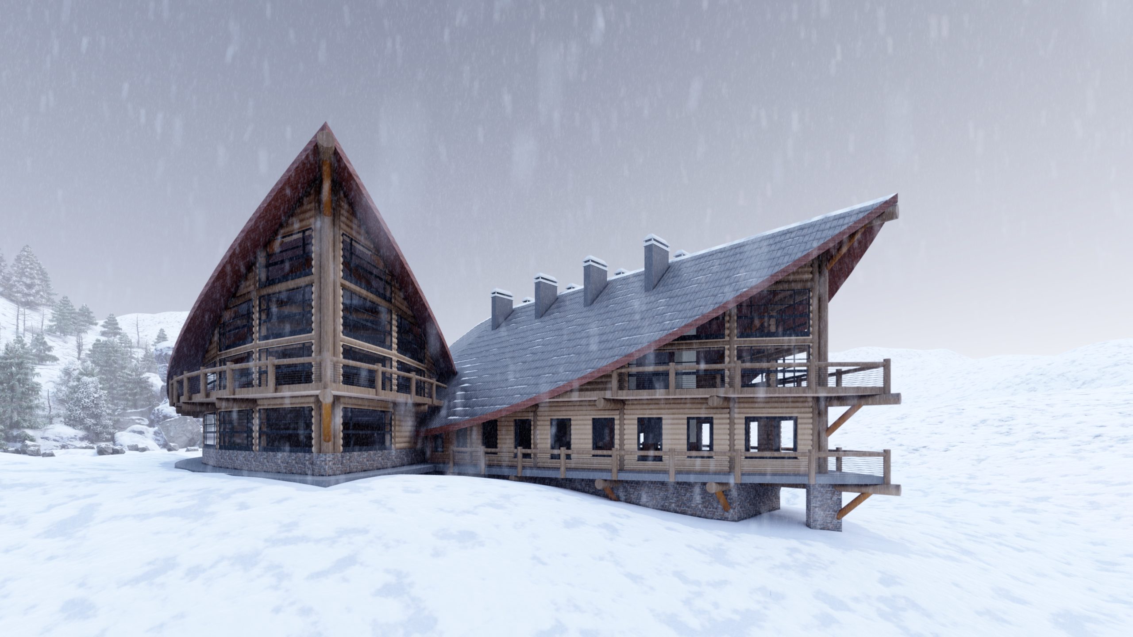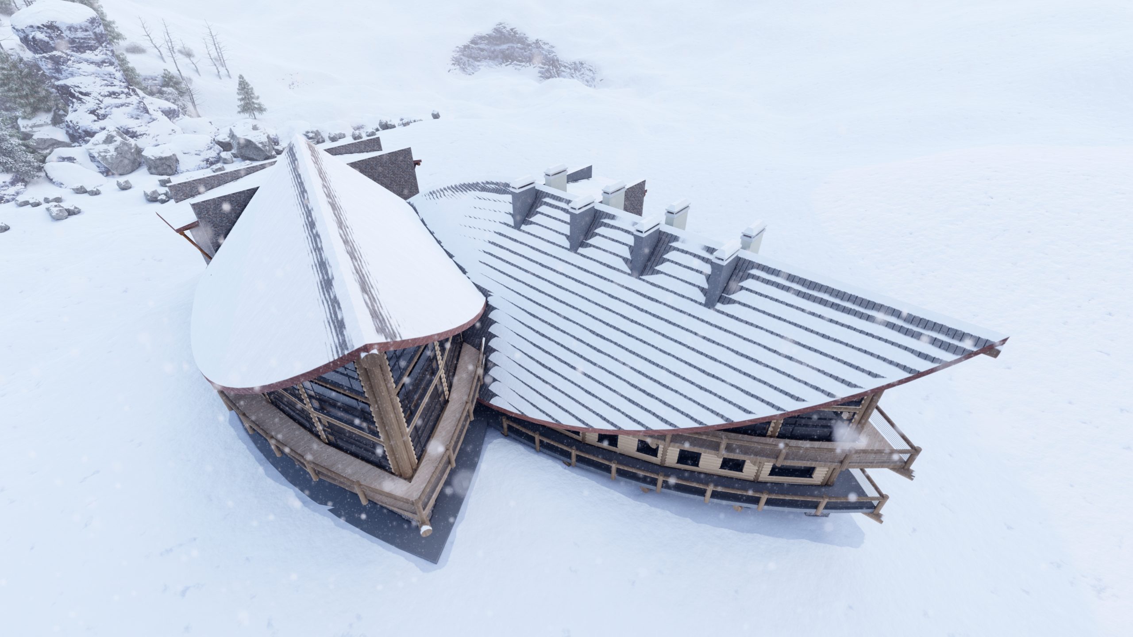CHALLANGE
The ambition for the Kircarz Ski Lodge was to create more than a functional resort, it was to create a sculptural landmark in the Silesian Mountains. The client envisioned a lodge that celebrated Poland’s alpine character while offering a bold architectural identity. The challenge was to integrate contemporary timber construction techniques with the traditions of log-and-timber design, resulting in a building that felt both timeless and forward-looking. The extreme climate conditions of the mountain setting required careful consideration of structure, snow loads, and material durability.
SOLUTION
Working with a timber supplier and developer, we created a design that treated the building itself as a landscape form. Two dramatic, curving rooflines rose from the snowy slopes like sculpted wings, sheltering the lodge beneath while framing views of the surrounding peaks. Heavy timber logs and structural stone grounded the building, while expansive glass walls opened it to daylight and mountain vistas. The interiors were conceived as warm refuges layered in natural materials, balanced by a contemporary openness. Every gesture of the architecture, from the swooping roofs to the expressive chimney rows, reinforced the identity of the lodge as both a shelter and a cultural icon.
RESULT
Although never built, the Kircarz Ski Lodge remains a striking vision of what mountain architecture could be in Poland. It fused modern expression with traditional craft, demonstrating the potential of timber and log construction to achieve contemporary sculptural form. Set against the backdrop of the Silesian Mountains, the design embodied strength, warmth, and drama; a place where architecture and landscape met in harmony.
[*Completed in collaboration with Gravitas]


