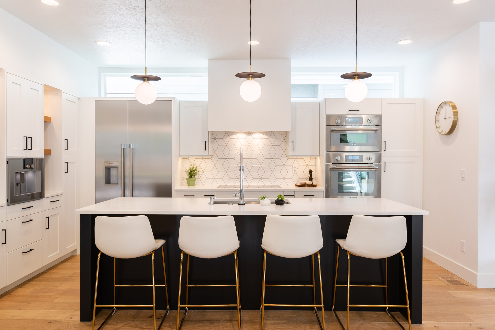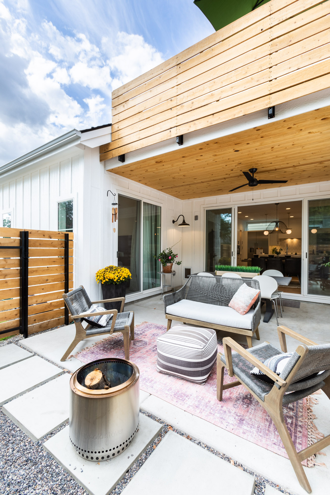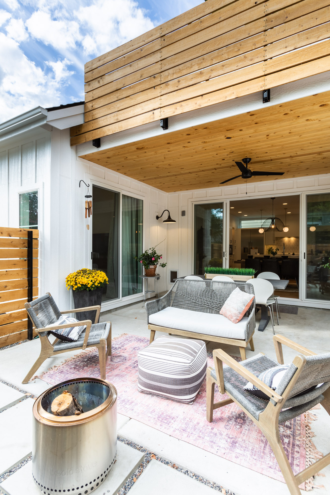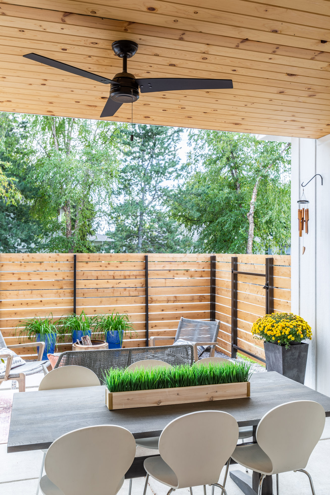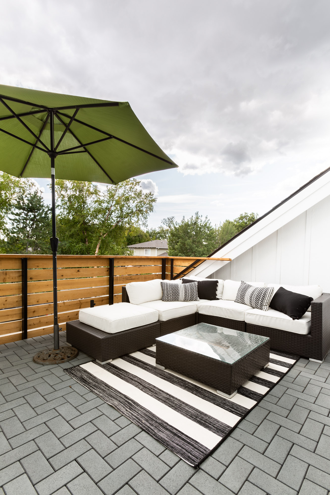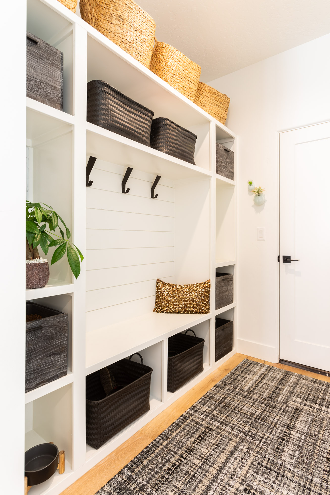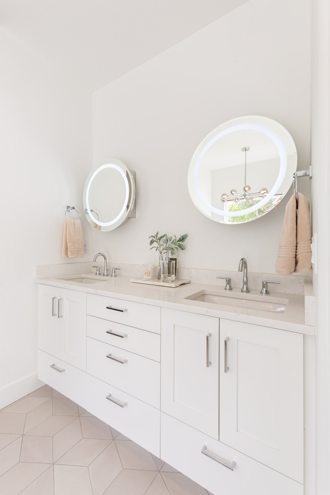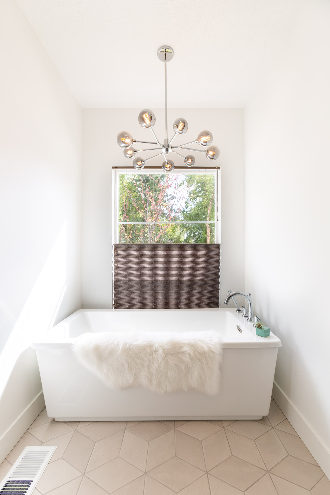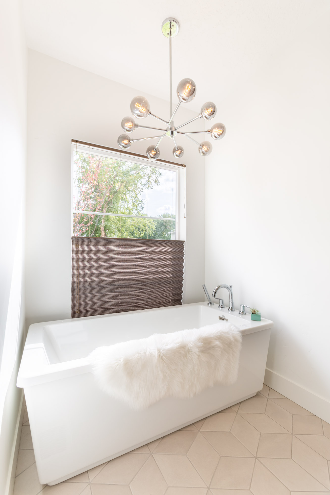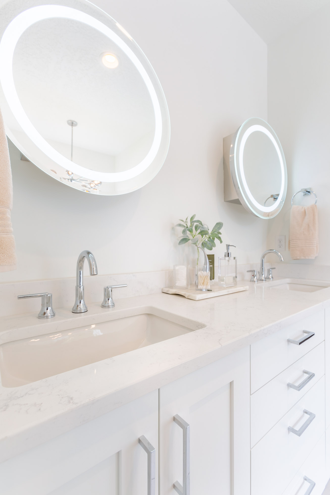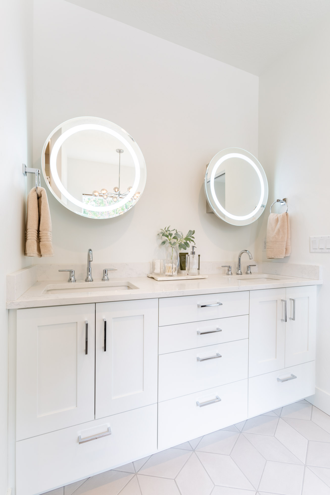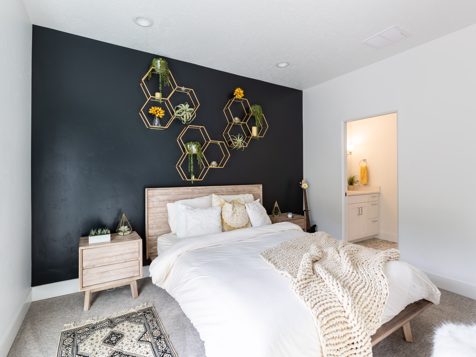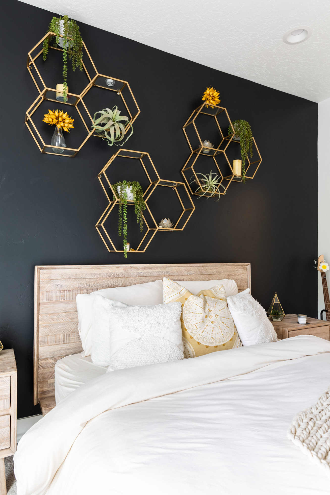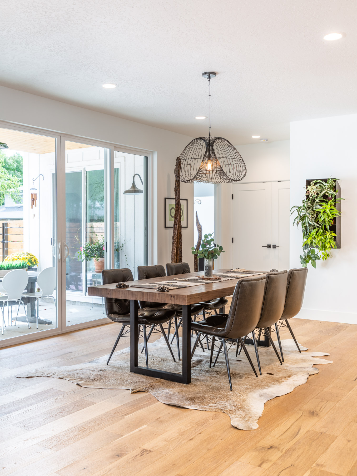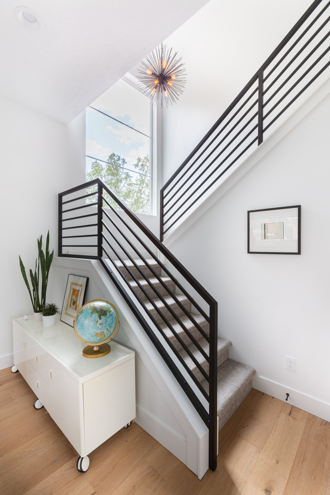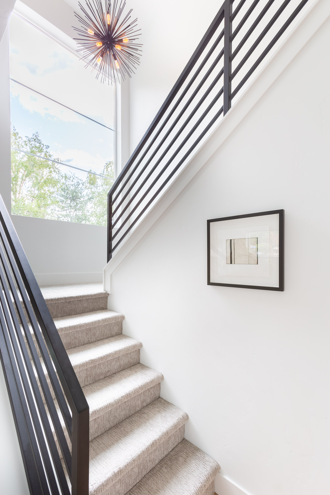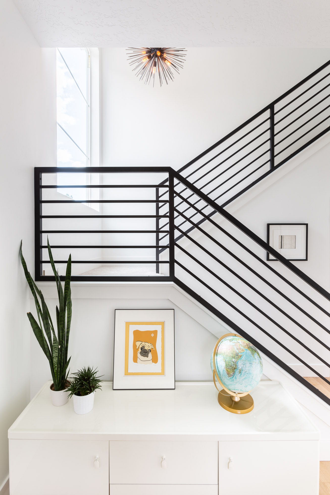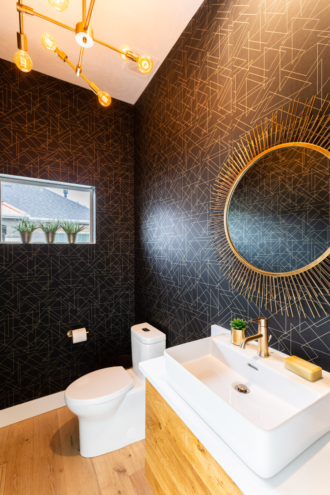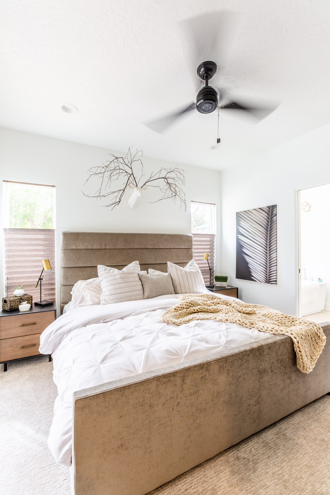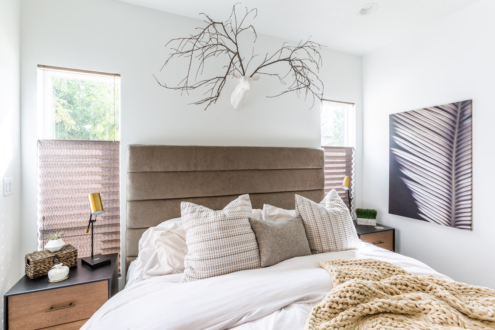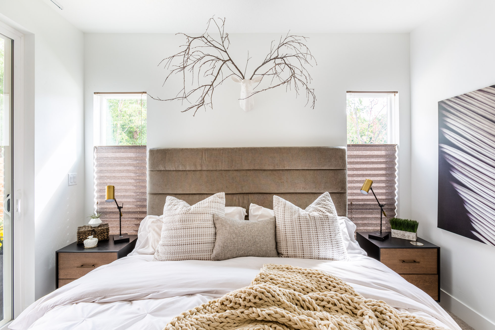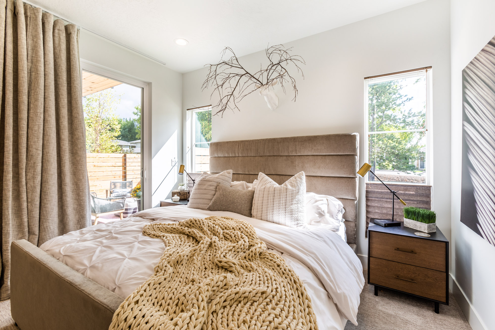CHALLENGE
Design a family home on a compact infill lot in Boise’s historic North End that feels generous, light-filled, and private while respecting neighborhood character. The limited footprint required careful planning to support everyday family life without feeling constrained.
SOLUTION
A modern farmhouse aesthetic was developed to align with the surrounding neighborhood while expressing a clean, contemporary sensibility. Large windows extend sightlines and bring abundant daylight into the home, making interior spaces feel larger than their footprint. An open main-level plan allows living, dining, and kitchen areas to flow together, supporting daily family use and entertaining. A central courtyard acts as an outdoor room, extending the living space while providing privacy from adjacent properties. Large sliding doors blur the boundary between indoors and outdoors, reinforcing openness without sacrificing seclusion. The result is a warm, efficient home that balances modern living with neighborhood continuity, demonstrating how thoughtful design can transform a small infill site into a highly livable family residence.


