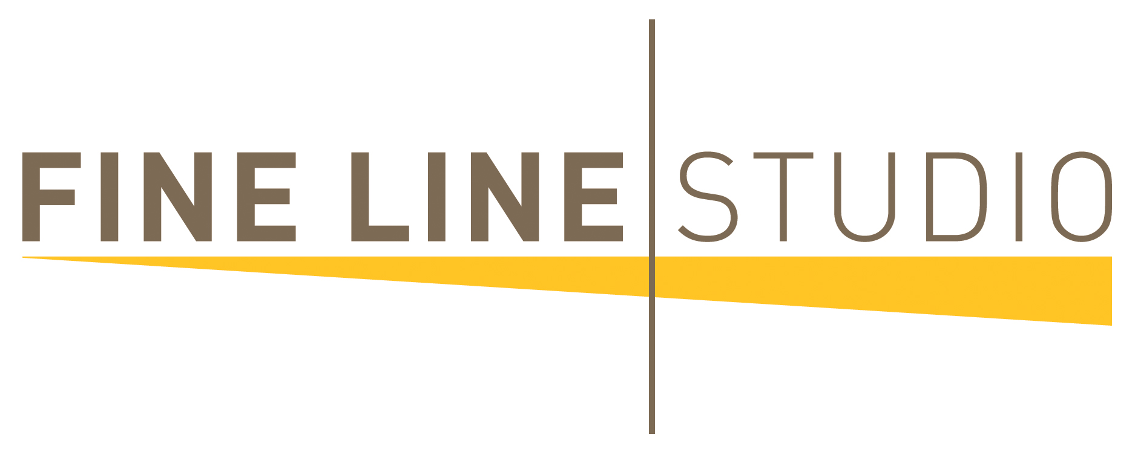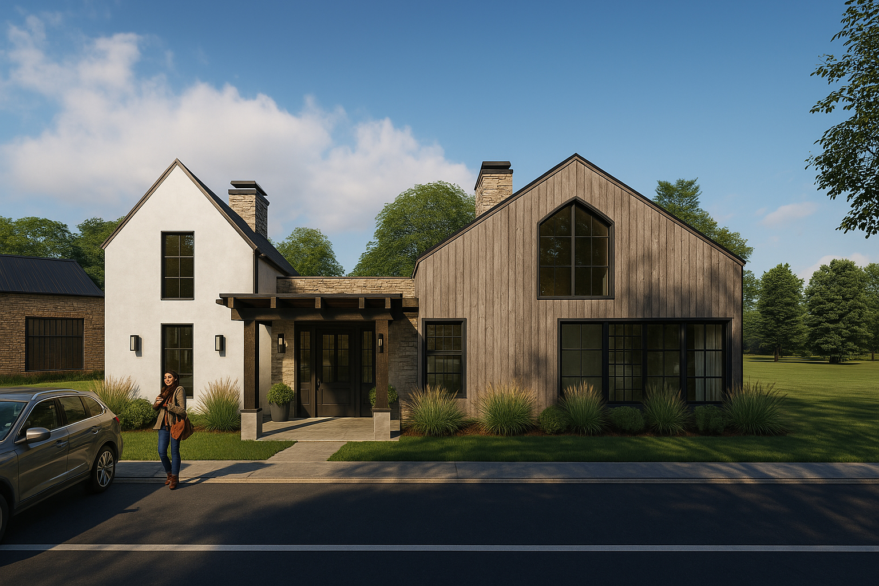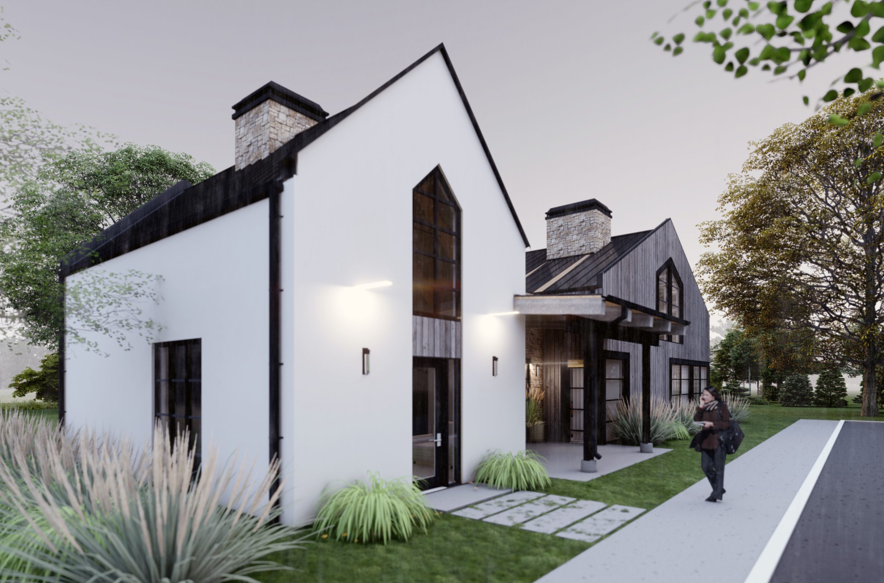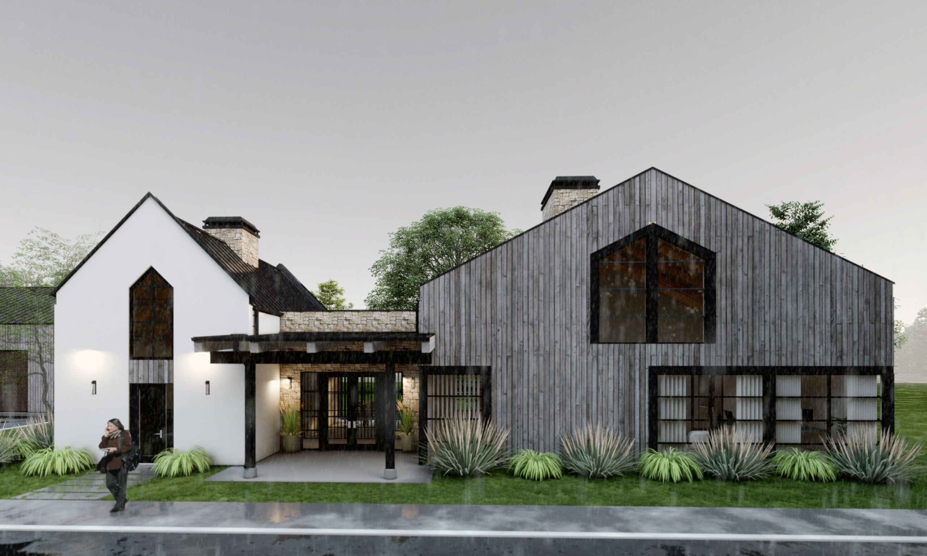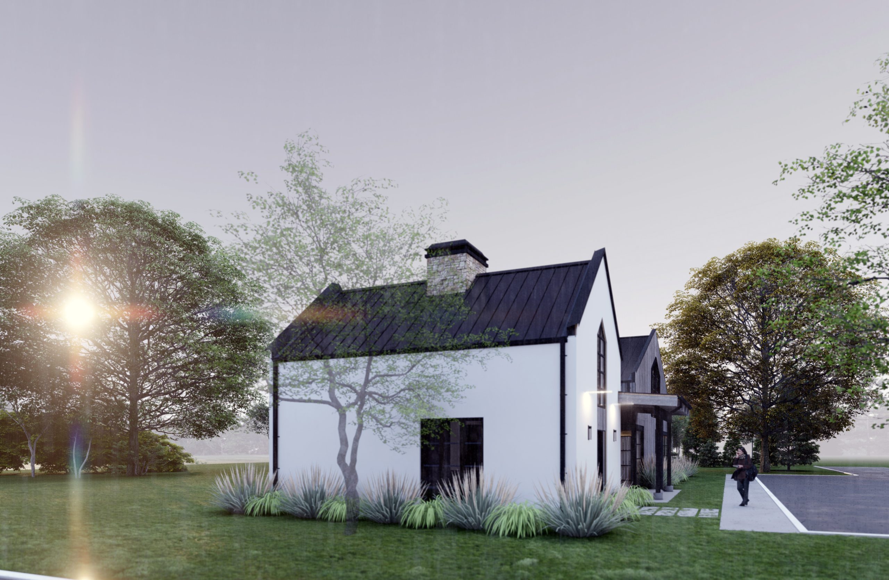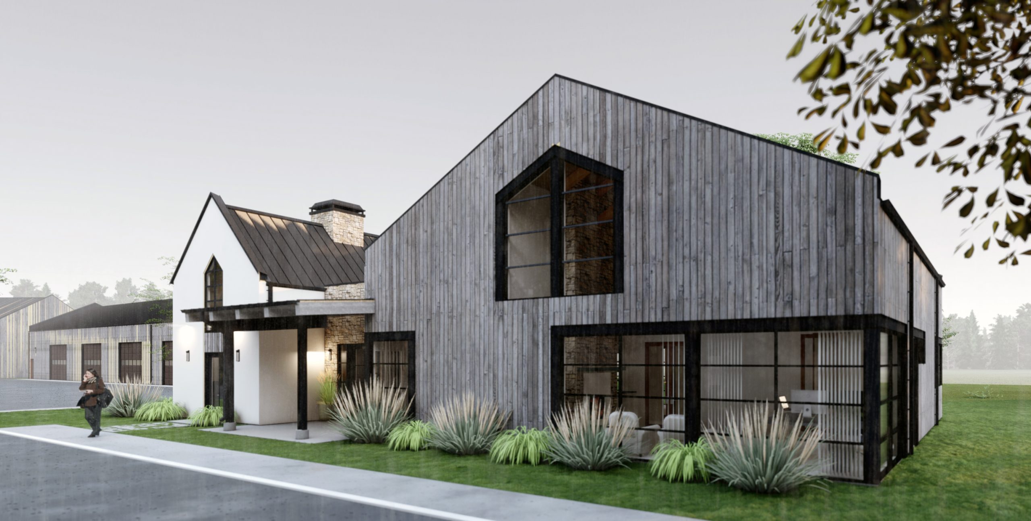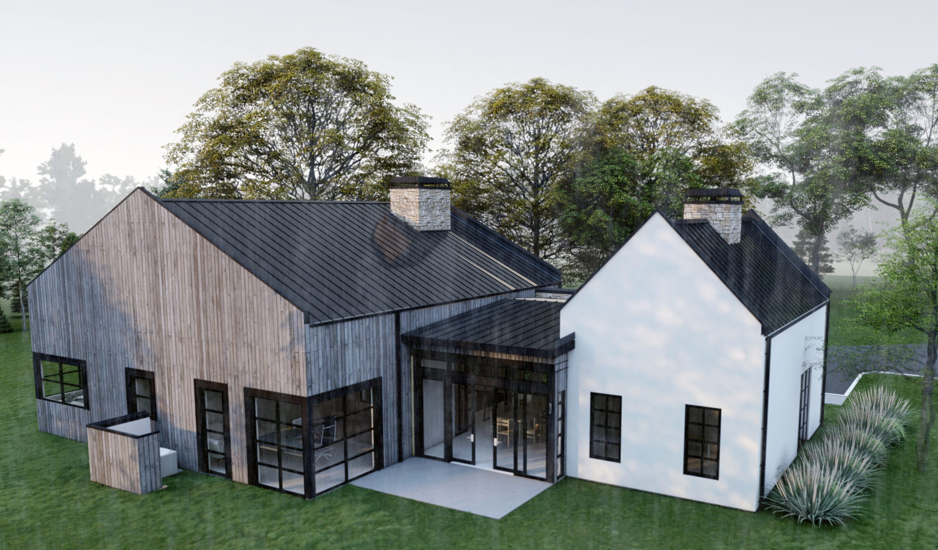CHALLENGE
Create a commercial office building that projects professionalism and trust while remaining approachable and rooted in Eagle’s rural character. The building needed to function as a recognizable landmark without feeling out of place in its agricultural context.
SOLUTION
The design blends Modern Farmhouse and Ancient Modern influences to create a familiar yet contemporary expression. Gabled roof forms reference agrarian structures, reinterpreted with clean proportions and expansive glazing. Natural wood siding and stone detailing introduce warmth, while stucco and black-framed windows add refinement and clarity. A strong entry pergola establishes identity and arrival. Interior spaces are organized around open, light-filled work areas that promote transparency and collaboration, balanced with private offices and meeting rooms. Materials inside echo the exterior palette, reinforcing brand authenticity. The completed building serves as a welcoming workplace and a recognizable community landmark, communicating stability, professionalism, and approachability.
